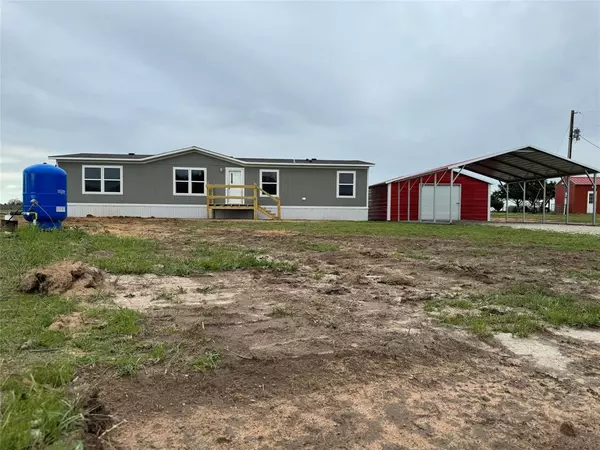$274,900
For more information regarding the value of a property, please contact us for a free consultation.
4 Beds
2 Baths
1,475 SqFt
SOLD DATE : 06/21/2024
Key Details
Property Type Manufactured Home
Sub Type Manufactured Home
Listing Status Sold
Purchase Type For Sale
Square Footage 1,475 sqft
Price per Sqft $186
Subdivision Southridge Ranch
MLS Listing ID 20561847
Sold Date 06/21/24
Style Ranch
Bedrooms 4
Full Baths 2
HOA Y/N None
Year Built 2024
Annual Tax Amount $212
Lot Size 2.520 Acres
Acres 2.52
Property Description
Secure Lender Financing Even with Below Average Credit-Inquire for Details! USDA Eligible, Potentially $0 Down Payment! Unrestricted Country Living Awaits! Escape to the serenity of the countryside with this remarkable property! Nestled on 2.52 acres, discover a brand new manufactured home offering modern comforts alongside nature's beauty. Boasting a fresh well, new septic system, partial fencing, new garage, new carport, and utilities! Imagine your own mini-ranch nestled on a tranquil cul-de-sac, where deer gracefully roam your fields. Step onto the back deck and soak in the picturesque views. The well-appointed kitchen boasts an island, perfect for family cooking, while a generous utility room adds convenience to daily living. This home's new construction ensures FHA, USDA, and VA approval, making financing a breeze. Plus, with high-speed internet available, you can stay connected while enjoying the tranquility of rural living. Seller to contribute $5k to assist with closing costs!
Location
State TX
County Wise
Direction GPS
Rooms
Dining Room 1
Interior
Interior Features Eat-in Kitchen, Kitchen Island, Open Floorplan
Heating Central, Electric
Cooling Central Air
Flooring Luxury Vinyl Plank
Appliance Dishwasher, Electric Cooktop, Electric Range, Microwave, Refrigerator, Vented Exhaust Fan
Heat Source Central, Electric
Laundry Utility Room, Full Size W/D Area
Exterior
Garage Spaces 2.0
Carport Spaces 2
Fence Vinyl, Wire, Wood, Other
Utilities Available Asphalt, Cable Available, Concrete, Electricity Connected, Individual Gas Meter, Overhead Utilities, Phone Available, Septic, Well
Roof Type Composition
Street Surface Concrete
Parking Type Detached Carport, Garage, Garage Faces Front
Total Parking Spaces 4
Garage Yes
Building
Lot Description Acreage, Cleared, Cul-De-Sac, Few Trees, Subdivision
Story One
Foundation Pillar/Post/Pier
Level or Stories One
Structure Type Fiber Cement,Vinyl Siding,Wood
Schools
Elementary Schools Alvord
Middle Schools Alvord
High Schools Alvord
School District Alvord Isd
Others
Restrictions No Known Restriction(s)
Ownership Leon Spradling
Acceptable Financing Cash, Conventional, Federal Land Bank, FHA, Texas Vet, USDA Loan, VA Loan
Listing Terms Cash, Conventional, Federal Land Bank, FHA, Texas Vet, USDA Loan, VA Loan
Financing FHA
Read Less Info
Want to know what your home might be worth? Contact us for a FREE valuation!

Our team is ready to help you sell your home for the highest possible price ASAP

©2024 North Texas Real Estate Information Systems.
Bought with Lucy Carleton • Fathom Realty, LLC
GET MORE INFORMATION

Realtor/ Real Estate Consultant | License ID: 777336
+1(817) 881-1033 | farren@realtorindfw.com






