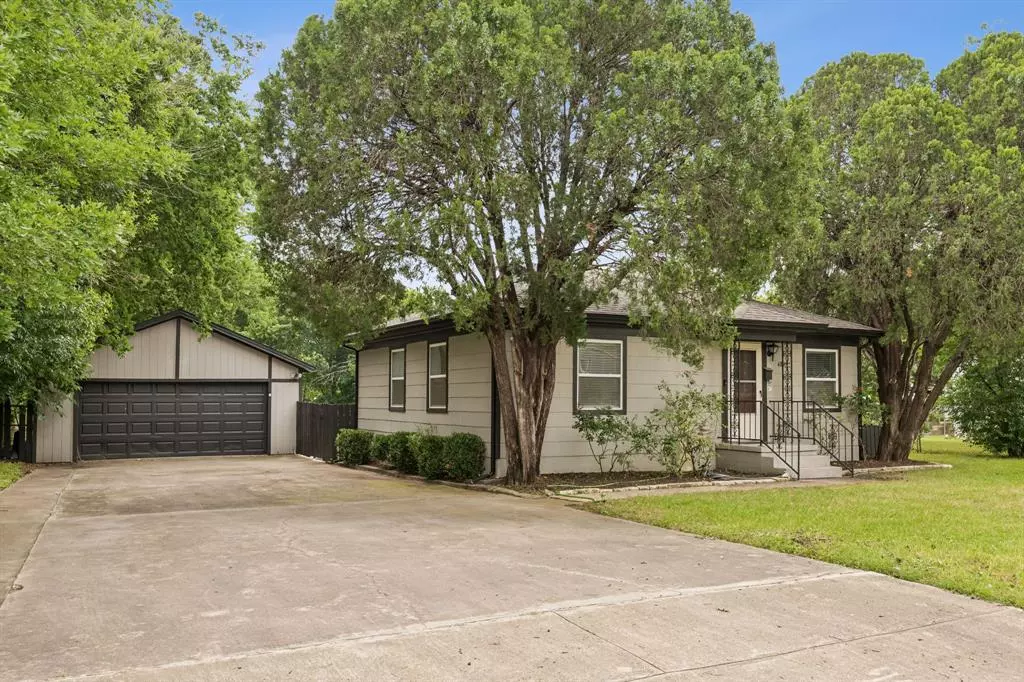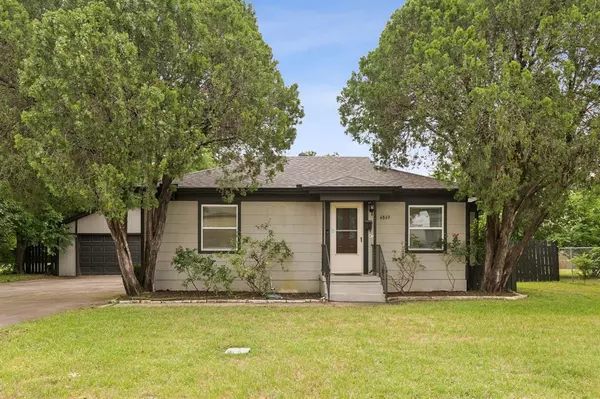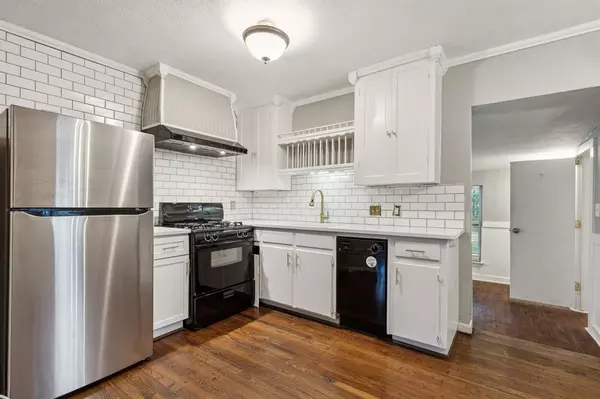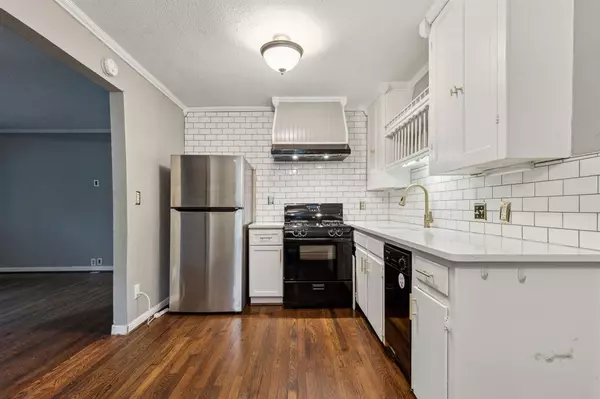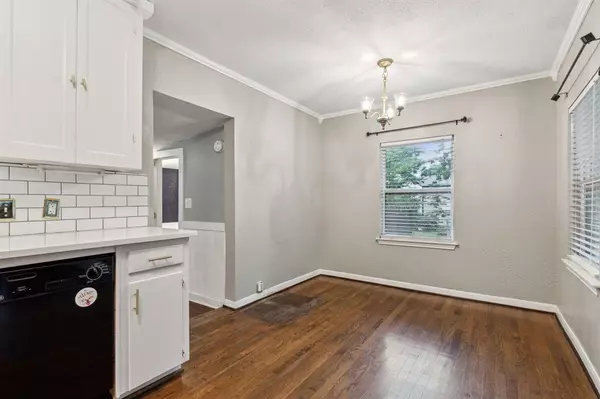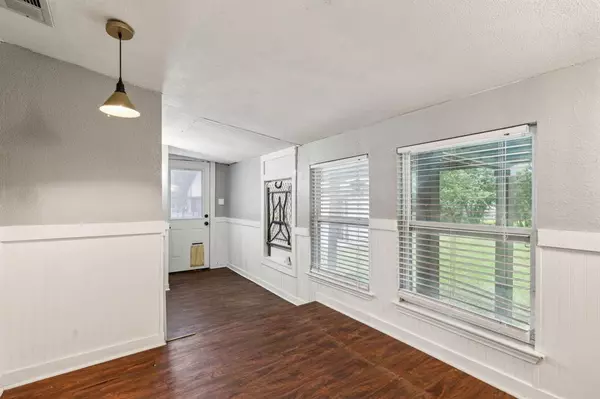$240,000
For more information regarding the value of a property, please contact us for a free consultation.
2 Beds
2 Baths
1,011 SqFt
SOLD DATE : 06/21/2024
Key Details
Property Type Single Family Home
Sub Type Single Family Residence
Listing Status Sold
Purchase Type For Sale
Square Footage 1,011 sqft
Price per Sqft $237
Subdivision River Oaks Add
MLS Listing ID 20623958
Sold Date 06/21/24
Bedrooms 2
Full Baths 2
HOA Y/N None
Year Built 1943
Annual Tax Amount $5,530
Lot Size 0.289 Acres
Acres 0.289
Property Description
Just 15 minutes from downtown Fort Worth! Welcome home to one of the few homes of this size in River Oaks with TWO FULL bathrooms! This charming home has original wood floors and feels much larger than its square footage with two separated living room spaces. Recently updated countertops and backsplash in the kitchen. The washer and dryer are included with this charming home on about one third acre. The oversized garage offers two bonus storage rooms. The wall between the two storage rooms may be removed to make one larger room and a window unit could be added. Park your RV or boat in the extra-large driveway and charge your Tesla or RV with the Tesla charging station in the garage. No HOA. New roof and gutters in 2020. Enjoy your huge private backyard from your 30+ foot long covered patio. This well maintained home has had an American Home Shield home warranty since 2020 to address any issues. This warranty expires 6-9-24. Video walkthrough available upon request.
Location
State TX
County Tarrant
Direction Exit Jacksboro Highway from 820N, go south, turn right on Roberts Cut Off, turn left on Almena, turn right on Glenwick, turn left on Sherwoood. House is on the right.
Rooms
Dining Room 1
Interior
Interior Features Eat-in Kitchen, Pantry, Wainscoting
Heating Central
Cooling Ceiling Fan(s), Central Air, Electric
Flooring Hardwood, Laminate
Appliance Dishwasher, Disposal, Dryer, Gas Range, Gas Water Heater, Plumbed For Gas in Kitchen, Washer
Heat Source Central
Laundry Stacked W/D Area
Exterior
Exterior Feature Covered Patio/Porch, RV/Boat Parking, Storage
Garage Spaces 2.0
Fence Chain Link, Fenced, Gate, Wood
Utilities Available City Sewer, City Water, Individual Gas Meter, Individual Water Meter, Underground Utilities
Roof Type Composition
Parking Type Electric Vehicle Charging Station(s), Garage, Garage Double Door, Garage Faces Front, Oversized, Paved, Storage, Workshop in Garage
Total Parking Spaces 2
Garage Yes
Building
Lot Description Landscaped, Lrg. Backyard Grass, Many Trees, Subdivision
Story One
Foundation Pillar/Post/Pier
Level or Stories One
Structure Type Siding
Schools
Elementary Schools Castleberr
Middle Schools Marsh
High Schools Castleberr
School District Castleberry Isd
Others
Ownership See Tax
Acceptable Financing Cash, Conventional, FHA, VA Loan
Listing Terms Cash, Conventional, FHA, VA Loan
Financing Cash
Special Listing Condition Aerial Photo
Read Less Info
Want to know what your home might be worth? Contact us for a FREE valuation!

Our team is ready to help you sell your home for the highest possible price ASAP

©2024 North Texas Real Estate Information Systems.
Bought with Andre Kocher • Keller Williams Realty-FM
GET MORE INFORMATION

Realtor/ Real Estate Consultant | License ID: 777336
+1(817) 881-1033 | farren@realtorindfw.com

