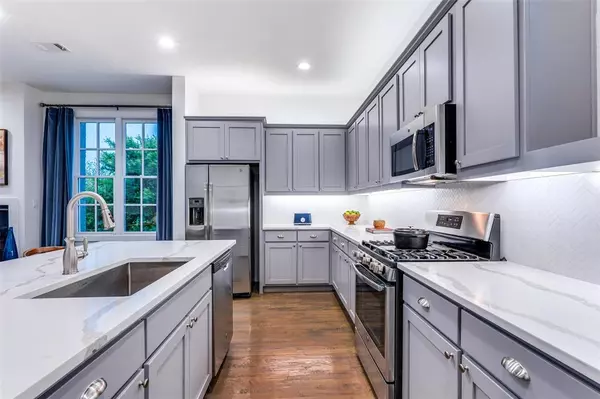$475,000
For more information regarding the value of a property, please contact us for a free consultation.
2 Beds
3 Baths
1,529 SqFt
SOLD DATE : 06/20/2024
Key Details
Property Type Condo
Sub Type Condominium
Listing Status Sold
Purchase Type For Sale
Square Footage 1,529 sqft
Price per Sqft $310
Subdivision Gaston Park Condo Bldg 10
MLS Listing ID 20569689
Sold Date 06/20/24
Style Contemporary/Modern
Bedrooms 2
Full Baths 2
Half Baths 1
HOA Fees $324/mo
HOA Y/N Mandatory
Year Built 2016
Annual Tax Amount $11,378
Lot Size 1.110 Acres
Acres 1.11
Property Description
We are excited to present a 3 level contemporary condo on Gaston Ave near Munger Place & Lower Greenville. Built in 2018, the home is contemporary with 2 beds, 2 full & one half baths, 2 car garage, laundry & a fenced greenspace. The 2nd level living center is open & beautifully designed with a central fireplace, multiplying your options for furniture layout. Tall ceilings, big windows and hardwood floors give a crisp, bright feeling to the space. The open kitchen is equipped with high end suite of appliances, great looking cabinetry & a big center island with seating for gathering and dining. The third level primary suite has a generous walk-in closet & a luxury bath with oversized shower & double vanity. The secondary bedroom is inviting with gabled walls, rooftop views & ensuite bath. The central location places you minutes from dining, shopping & entertainment that make this locale so desirable. Live in great style & watch your investment grow with the prominence of East Dallas.
Location
State TX
County Dallas
Community Community Sprinkler, Greenbelt, Park
Direction -From 75 near downtown, take Gaston to just before Munger. Property is on the left -From 75 take Fitzhugh East to Gaston, take a left to just past Collett, property is on the left -From Greenville Ave go South until street becomes Munger, right on Gaston, property is on the right
Rooms
Dining Room 1
Interior
Interior Features Built-in Features, Cable TV Available, Decorative Lighting, Double Vanity, Eat-in Kitchen, High Speed Internet Available, Kitchen Island, Multiple Staircases, Open Floorplan, Pantry, Walk-In Closet(s)
Heating Central, Natural Gas, Zoned
Cooling Ceiling Fan(s), Central Air, Electric, Zoned
Flooring Carpet, Ceramic Tile, Wood
Fireplaces Number 1
Fireplaces Type Gas Logs, Gas Starter
Appliance Dishwasher, Disposal, Electric Oven, Electric Water Heater, Gas Cooktop
Heat Source Central, Natural Gas, Zoned
Laundry In Hall, Utility Room, Full Size W/D Area
Exterior
Exterior Feature Covered Patio/Porch, Dog Run, Rain Gutters
Garage Spaces 2.0
Fence Metal
Community Features Community Sprinkler, Greenbelt, Park
Utilities Available Alley, Asphalt, City Sewer, City Water, Community Mailbox, Concrete, Curbs, Individual Gas Meter, Overhead Utilities, Sidewalk
Roof Type Composition
Parking Type Garage Single Door, Epoxy Flooring, Garage, Garage Door Opener, Garage Faces Rear, Shared Driveway
Total Parking Spaces 2
Garage Yes
Building
Lot Description Corner Lot, Few Trees, Subdivision
Story Three Or More
Foundation Other
Level or Stories Three Or More
Structure Type Brick,Fiber Cement,Stucco,Wood
Schools
Elementary Schools Lipscomb
Middle Schools Long
High Schools Woodrow Wilson
School District Dallas Isd
Others
Ownership Brennan Davis
Acceptable Financing Cash, Conventional
Listing Terms Cash, Conventional
Financing Conventional
Read Less Info
Want to know what your home might be worth? Contact us for a FREE valuation!

Our team is ready to help you sell your home for the highest possible price ASAP

©2024 North Texas Real Estate Information Systems.
Bought with Graham Pearce • Douglas Elliman Real Estate
GET MORE INFORMATION

Realtor/ Real Estate Consultant | License ID: 777336
+1(817) 881-1033 | farren@realtorindfw.com






