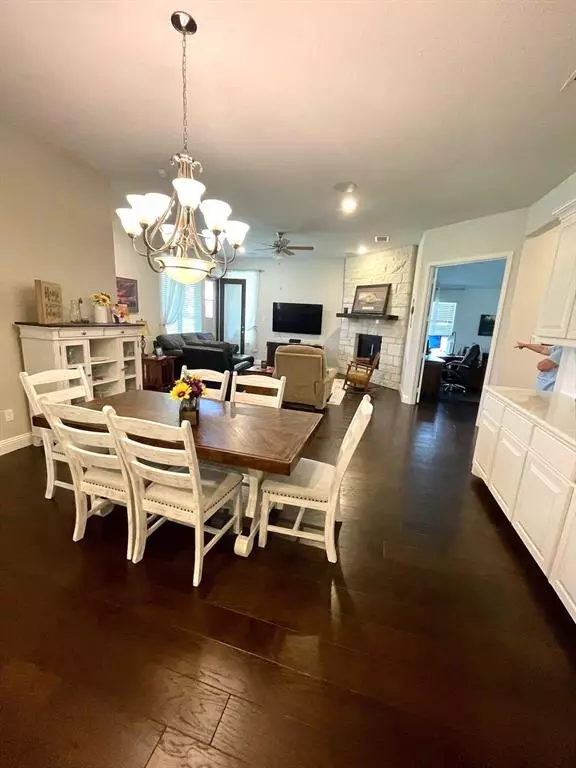$449,900
For more information regarding the value of a property, please contact us for a free consultation.
3 Beds
3 Baths
2,387 SqFt
SOLD DATE : 06/14/2024
Key Details
Property Type Single Family Home
Sub Type Single Family Residence
Listing Status Sold
Purchase Type For Sale
Square Footage 2,387 sqft
Price per Sqft $188
Subdivision Richmond Add
MLS Listing ID 20616668
Sold Date 06/14/24
Style Traditional
Bedrooms 3
Full Baths 3
HOA Fees $67/ann
HOA Y/N Mandatory
Year Built 2018
Annual Tax Amount $10,285
Lot Size 7,405 Sqft
Acres 0.17
Property Description
Stunning Corner Lot in the beautiful Berkshire Neighborhood! 3-way split bedrooms with a mother-in-law ensuite bath. Upgraded luxury engineered wood floors, open floor plan, stone fireplace with gas logs and blower, surround sound, kitchen quartz countertops, 5-burner gas cooktop and generous cabinet space. Recent updates include a full home generator with a 13 second delay in power outages, Maytag water treatment system, full home surge protector, and French drains. The study could be a 2nd living or 4th bedroom. Additional features include tankless water header, raised panel doors and cabinets, huge closets, walk in pantry. Berkshire community offers bike and walking trails, stocked pond, playground, resort style huge pool and various resident events.
Location
State TX
County Tarrant
Community Club House, Community Pool, Community Sprinkler, Fishing, Greenbelt, Jogging Path/Bike Path, Lake, Park, Playground, Pool, Sidewalks
Direction See GPS - off 287 and 156 in the Berkshire neighborhood
Rooms
Dining Room 1
Interior
Interior Features Built-in Features, Cable TV Available, Cathedral Ceiling(s), Decorative Lighting, Double Vanity, Eat-in Kitchen, High Speed Internet Available, In-Law Suite Floorplan, Kitchen Island, Open Floorplan, Pantry, Sound System Wiring, Vaulted Ceiling(s), Walk-In Closet(s), Second Primary Bedroom
Heating Central, Electric, Fireplace(s), Gas Jets
Cooling Ceiling Fan(s), Central Air, Electric
Flooring Carpet, Ceramic Tile, Wood
Fireplaces Number 1
Fireplaces Type Blower Fan, Gas Logs, Gas Starter, Stone
Equipment Generator, Irrigation Equipment
Appliance Dishwasher, Disposal, Electric Oven, Gas Cooktop, Microwave, Tankless Water Heater, Water Purifier
Heat Source Central, Electric, Fireplace(s), Gas Jets
Laundry Electric Dryer Hookup, Utility Room, Full Size W/D Area, Stacked W/D Area, Washer Hookup
Exterior
Exterior Feature Covered Patio/Porch, Rain Gutters
Garage Spaces 2.0
Fence Back Yard, Wood
Community Features Club House, Community Pool, Community Sprinkler, Fishing, Greenbelt, Jogging Path/Bike Path, Lake, Park, Playground, Pool, Sidewalks
Utilities Available All Weather Road, Cable Available, City Sewer, City Water, Curbs, Individual Gas Meter, Individual Water Meter, Sidewalk, Underground Utilities
Roof Type Composition
Parking Type Concrete, Covered, Driveway, Garage Door Opener, Garage Faces Front, Garage Single Door, Inside Entrance
Total Parking Spaces 2
Garage Yes
Building
Lot Description Corner Lot, Interior Lot, Landscaped, Lrg. Backyard Grass, Sprinkler System, Subdivision
Story One
Foundation Slab
Level or Stories One
Structure Type Brick
Schools
Elementary Schools Berkshire
Middle Schools Cw Worthington
High Schools Eaton
School District Northwest Isd
Others
Ownership Rebecca Graham & Cheryl Eimer
Financing Cash
Read Less Info
Want to know what your home might be worth? Contact us for a FREE valuation!

Our team is ready to help you sell your home for the highest possible price ASAP

©2024 North Texas Real Estate Information Systems.
Bought with Vinh Pham • Rendon Realty, LLC
GET MORE INFORMATION

Realtor/ Real Estate Consultant | License ID: 777336
+1(817) 881-1033 | farren@realtorindfw.com






