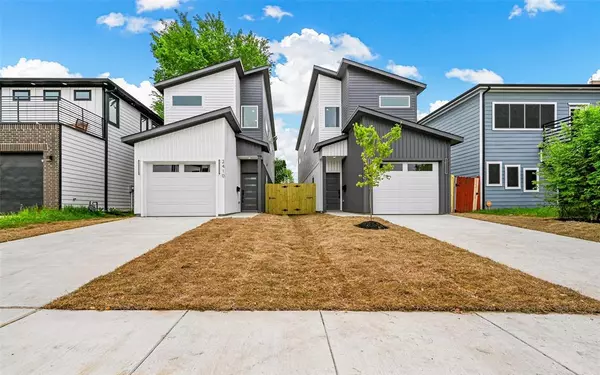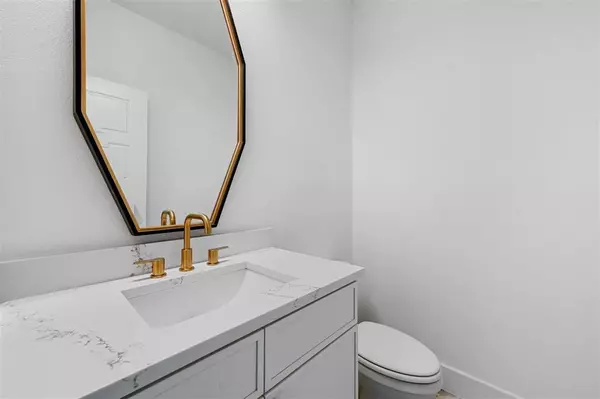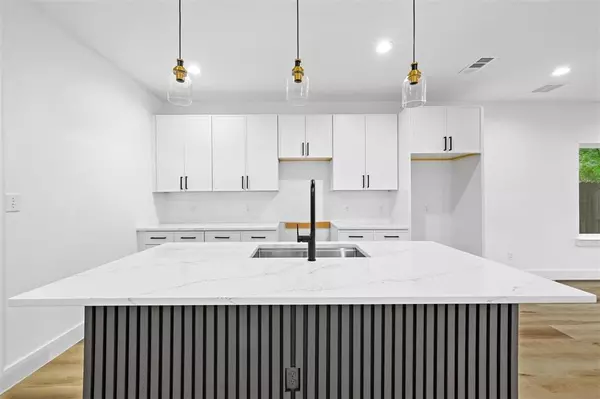$359,900
For more information regarding the value of a property, please contact us for a free consultation.
3 Beds
3 Baths
1,625 SqFt
SOLD DATE : 06/20/2024
Key Details
Property Type Single Family Home
Sub Type Single Family Residence
Listing Status Sold
Purchase Type For Sale
Square Footage 1,625 sqft
Price per Sqft $221
Subdivision South Park
MLS Listing ID 20583669
Sold Date 06/20/24
Style Contemporary/Modern
Bedrooms 3
Full Baths 2
Half Baths 1
HOA Y/N None
Year Built 2024
Annual Tax Amount $1,951
Lot Size 3,153 Sqft
Acres 0.0724
Property Description
FANTASTIC CONSTRUCTION! NEW AND EDGY UPDATED LOOK! This 3 bedroom, 2 and half bath is just the perfect size. Living room is light-filled and anchored by a stunning accent wall and electric fireplace. The kitchen is amazing with its fresh clean white cabinets and tons of them, enormous pantry, black hardware and a new accent look for the island! Living, dining and kitchen flow together making the space perfect for entertaining!. The primary bedroom has a shower with striking tile giving it a spa appearance! Lots of storage! Let's not forget the one car garage!
The location is so convenient to I45 and S.M.Wright Freeway and I30. Getting Downtown is a breeze!
Schedule your appointment to check out these upgraded, delightful homes!
See Virtual tour.
These homes do qualify for up to $15,000 in grants and closing cost assistance! See Transaction Desk.
Location
State TX
County Dallas
Direction Please use GPS!
Rooms
Dining Room 1
Interior
Interior Features Cable TV Available, Decorative Lighting, Double Vanity, Flat Screen Wiring, Kitchen Island, Open Floorplan, Pantry, Walk-In Closet(s)
Heating Central
Cooling Ceiling Fan(s), Central Air, Electric, ENERGY STAR Qualified Equipment
Flooring Luxury Vinyl Plank
Fireplaces Number 1
Fireplaces Type Electric, Living Room
Appliance Dishwasher, Disposal
Heat Source Central
Exterior
Garage Spaces 1.0
Utilities Available Cable Available, City Sewer, City Water, Concrete, Curbs, Electricity Available
Parking Type Garage Single Door, Direct Access, Driveway, Garage Door Opener, Garage Faces Front
Total Parking Spaces 1
Garage Yes
Building
Story Two
Foundation Slab
Level or Stories Two
Structure Type Fiber Cement
Schools
Elementary Schools Ervin
Middle Schools Dade
High Schools Madison
School District Dallas Isd
Others
Ownership Zion Capital Management
Acceptable Financing Cash, Conventional, FHA, VA Loan
Listing Terms Cash, Conventional, FHA, VA Loan
Financing FHA
Read Less Info
Want to know what your home might be worth? Contact us for a FREE valuation!

Our team is ready to help you sell your home for the highest possible price ASAP

©2024 North Texas Real Estate Information Systems.
Bought with Dennis Jones • Trey-Lex Real Estate Services
GET MORE INFORMATION

Realtor/ Real Estate Consultant | License ID: 777336
+1(817) 881-1033 | farren@realtorindfw.com






