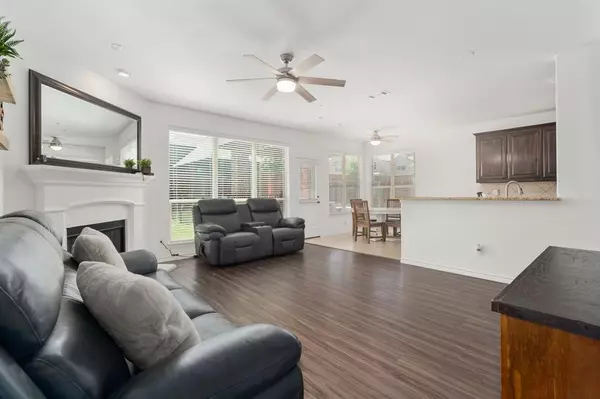$479,900
For more information regarding the value of a property, please contact us for a free consultation.
4 Beds
3 Baths
2,733 SqFt
SOLD DATE : 06/20/2024
Key Details
Property Type Single Family Home
Sub Type Single Family Residence
Listing Status Sold
Purchase Type For Sale
Square Footage 2,733 sqft
Price per Sqft $175
Subdivision Valley Ridge
MLS Listing ID 20589513
Sold Date 06/20/24
Style Traditional
Bedrooms 4
Full Baths 2
Half Baths 1
HOA Fees $32/ann
HOA Y/N Mandatory
Year Built 2013
Annual Tax Amount $9,335
Lot Size 6,229 Sqft
Acres 0.143
Lot Dimensions Interior
Property Description
Has it all! Tons of upgrades including Granite Counters and bkfst bar in the kitchen, upgraded cabinets, gas cooktop, double ovens and so much more. Open floorplan with tons of windows to enjoy the the large backyard with large covered and extended patio area. Family room has a gas fireplace and the primary bedroom is split with the other bedrooms all up for privacy. Huge gameroom and one of the few in the neighborhood with a true media room with theater stage seating to enjoy the game or movies. Huge primary bedroom with ensuite bath that has dbl sinks, jetted tub and glass shower with a large walkin closet. Guest bath up has dbl sink as well. Carpet was just replaced throughout and has luxury plank vinyl in the public areas. Dining room could be used as an office and is currently a kids learning area. Located near shopping and easy access to Ft Worth or head to DFW. This one will go fast, so don't miss out on this amazing opportunity.
Location
State TX
County Tarrant
Community Playground
Direction From Alliance Gateway 170, South on Old Denton, Left onto San Fernando. Home is on the Right
Rooms
Dining Room 2
Interior
Interior Features Granite Counters, Open Floorplan, Vaulted Ceiling(s)
Heating Central, Natural Gas
Cooling Central Air, Electric
Flooring Carpet, Ceramic Tile, Luxury Vinyl Plank
Fireplaces Number 1
Fireplaces Type Gas
Appliance Dishwasher, Gas Cooktop, Gas Oven, Double Oven
Heat Source Central, Natural Gas
Laundry Full Size W/D Area
Exterior
Exterior Feature Covered Patio/Porch
Garage Spaces 2.0
Fence Wood
Community Features Playground
Utilities Available City Sewer, City Water
Roof Type Composition
Total Parking Spaces 2
Garage Yes
Building
Lot Description Landscaped, Lrg. Backyard Grass
Story Two
Foundation Slab
Level or Stories Two
Structure Type Brick,Siding
Schools
Elementary Schools Hughes
Middle Schools John M Tidwell
High Schools Byron Nelson
School District Northwest Isd
Others
Ownership John & Alysia Chavarria
Acceptable Financing Cash, Conventional, FHA, Texas Vet, VA Loan
Listing Terms Cash, Conventional, FHA, Texas Vet, VA Loan
Financing Conventional
Read Less Info
Want to know what your home might be worth? Contact us for a FREE valuation!

Our team is ready to help you sell your home for the highest possible price ASAP

©2024 North Texas Real Estate Information Systems.
Bought with Shenouda Ghali • Keller Williams Realty-FM
GET MORE INFORMATION
Realtor/ Real Estate Consultant | License ID: 777336
+1(817) 881-1033 | farren@realtorindfw.com






