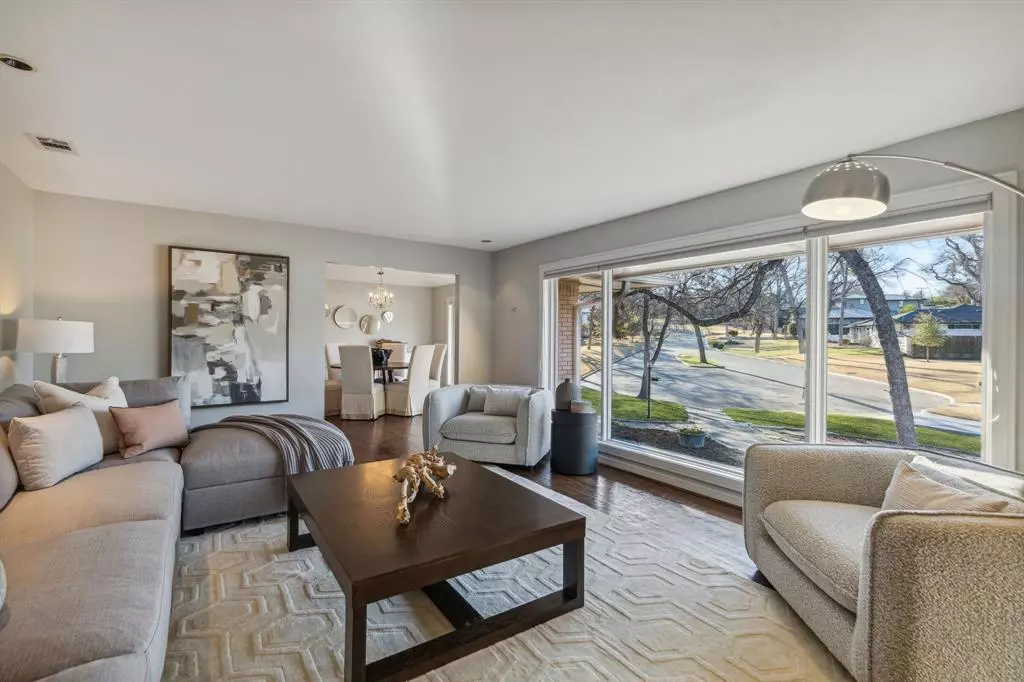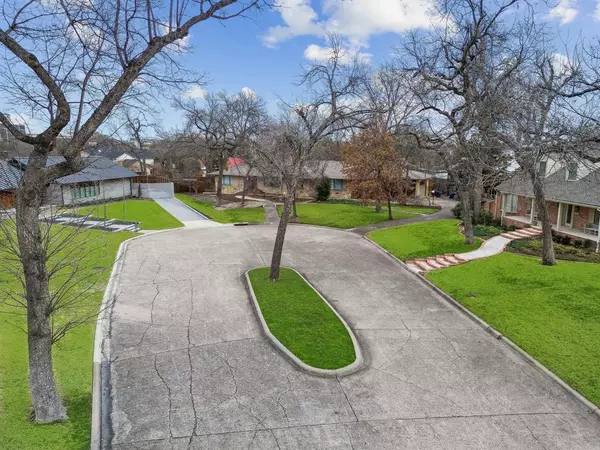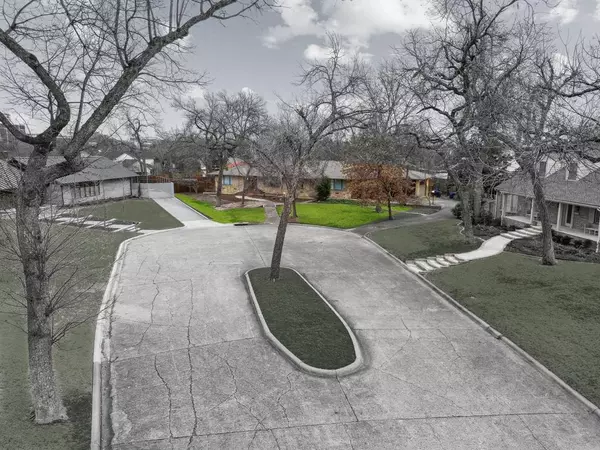$1,375,000
For more information regarding the value of a property, please contact us for a free consultation.
4 Beds
4 Baths
3,963 SqFt
SOLD DATE : 06/20/2024
Key Details
Property Type Single Family Home
Sub Type Single Family Residence
Listing Status Sold
Purchase Type For Sale
Square Footage 3,963 sqft
Price per Sqft $346
Subdivision Janmar Circle Sec 06
MLS Listing ID 20529535
Sold Date 06/20/24
Style Ranch
Bedrooms 4
Full Baths 3
Half Baths 1
HOA Y/N None
Year Built 1958
Annual Tax Amount $34,190
Lot Size 0.647 Acres
Acres 0.647
Property Description
NEW PRICE! PRICED TO SELL! This property represents a rare opportunity to own in a prestigious neighborhood at below market value. Lovely mid-century ranch on over half-acre lot at the end of a peaceful cul-de-sac. Kitchen opens to a spacious family room with a gas fireplace & a view of the huge backyard. Entertain effortlessly with two, large sliding doors leading to the over-sized covered deck complete with an attached BBQ grill. A 4th bedroom with ensuite bath offers privacy, and a bonus room with a separate entrance. Perfect for multi-generational families, live-in nurse or au pair, home schooling, or in-home business. An extra building in the backyard, complete with electricity, awaits your creative touch; ideal for a studio, she-shed, or home office.Large picture windows and skylights flood the home with natural light. Relax in primary suite spa tub next to the see-thru fireplace. Don't let this chance to own a piece of JanMar’s charm pass you by.
Location
State TX
County Dallas
Community Curbs
Direction See GPS
Rooms
Dining Room 2
Interior
Interior Features Built-in Features, Chandelier, Decorative Lighting, Granite Counters, High Speed Internet Available, Kitchen Island, Open Floorplan, Vaulted Ceiling(s), Walk-In Closet(s), In-Law Suite Floorplan
Heating Central
Cooling Central Air
Flooring Carpet, Ceramic Tile, Wood, Wood Under Carpet
Fireplaces Number 2
Fireplaces Type Bath, Family Room, Gas, Gas Logs, Gas Starter, Master Bedroom, See Through Fireplace
Appliance Built-in Refrigerator, Dishwasher, Disposal, Gas Cooktop, Double Oven, Tankless Water Heater, Vented Exhaust Fan
Heat Source Central
Laundry Utility Room, Full Size W/D Area, Washer Hookup
Exterior
Exterior Feature Attached Grill, Covered Deck, Gas Grill, Rain Gutters, Lighting, Storage
Garage Spaces 2.0
Fence Wood
Community Features Curbs
Utilities Available Cable Available, City Sewer, City Water, Electricity Available, Electricity Connected, Individual Gas Meter, Individual Water Meter, Natural Gas Available, Underground Utilities
Roof Type Composition
Parking Type Garage Single Door, Concrete, Driveway, Garage, Garage Door Opener, Garage Faces Side, Inside Entrance
Total Parking Spaces 2
Garage Yes
Building
Lot Description Cul-De-Sac, Few Trees, Landscaped, Lrg. Backyard Grass, Sprinkler System, Subdivision
Story One
Foundation Pillar/Post/Pier
Level or Stories One
Structure Type Brick
Schools
Elementary Schools Kramer
Middle Schools Benjamin Franklin
High Schools Hillcrest
School District Dallas Isd
Others
Ownership Rockwell
Acceptable Financing Cash, Conventional
Listing Terms Cash, Conventional
Financing Conventional
Read Less Info
Want to know what your home might be worth? Contact us for a FREE valuation!

Our team is ready to help you sell your home for the highest possible price ASAP

©2024 North Texas Real Estate Information Systems.
Bought with Daniel Rivas • Douglas Elliman Real Estate
GET MORE INFORMATION

Realtor/ Real Estate Consultant | License ID: 777336
+1(817) 881-1033 | farren@realtorindfw.com






