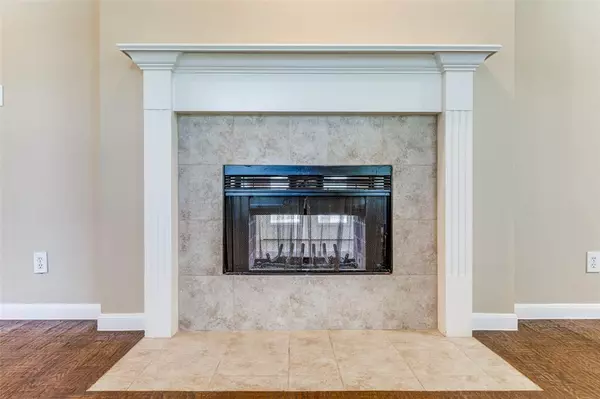$699,990
For more information regarding the value of a property, please contact us for a free consultation.
4 Beds
3 Baths
2,256 SqFt
SOLD DATE : 06/18/2024
Key Details
Property Type Single Family Home
Sub Type Single Family Residence
Listing Status Sold
Purchase Type For Sale
Square Footage 2,256 sqft
Price per Sqft $310
Subdivision Preston Hills Ii Add
MLS Listing ID 20621975
Sold Date 06/18/24
Style Traditional
Bedrooms 4
Full Baths 3
HOA Y/N None
Year Built 1994
Lot Size 1.000 Acres
Acres 1.0
Property Description
ONE ACRE IN PRESTIGIOUS PRESTON HILLS SUBDIVISION IN CELINA! Space on an acre allows for privacy with room to expand if needed! This ranch-style home features beautiful solid wood floors thru-out! Fourth bedroom is easily an office, exercise room or nursery. Master bath is updated with huge shower for two along with separate vanities and walk-in closet. Third bath offers easy access from the pool thru garage. Garage boasts extra space measuring 9x11 for workshop or to help house your weekend boat. Outside will beckon each day with a beautiful tongue and grove ceiling covered patio complete with television in its cabinet for protection. Too warm, cool off in your sparkling pool or use the hot tub for cool nights. The fun continues in the pool house ready for your ideas of added fun and entertainment complete with split AC system. Extra parking pad at back of property along with storage shed. Convenient location in south Celina and in one of the fastest growing areas! NO MUD, PID OR HOA!
Location
State TX
County Collin
Direction North on Preston from Hwy 380. Right on Frontier. Left on Preston Hills Circle. Property 1.5 miles at corner of Hay Meadow and Preston Hills Circle.
Rooms
Dining Room 2
Interior
Interior Features Cable TV Available, High Speed Internet Available
Heating Central, Electric, Fireplace(s)
Cooling Ceiling Fan(s), Electric
Flooring Ceramic Tile, Wood
Fireplaces Number 1
Fireplaces Type Double Sided, Family Room, Living Room, Wood Burning
Appliance Dishwasher, Disposal, Electric Cooktop, Electric Oven, Electric Water Heater, Microwave
Heat Source Central, Electric, Fireplace(s)
Laundry Electric Dryer Hookup, Utility Room, Full Size W/D Area, Washer Hookup
Exterior
Exterior Feature Covered Patio/Porch, Outdoor Living Center
Garage Spaces 2.0
Fence Back Yard, Wrought Iron
Pool Fiberglass, In Ground, Pool Sweep, Pool/Spa Combo
Utilities Available City Water, Co-op Electric, Individual Water Meter, Septic
Roof Type Composition
Parking Type Additional Parking, Driveway, Garage, Garage Door Opener, Garage Faces Side, Oversized
Total Parking Spaces 2
Garage Yes
Private Pool 1
Building
Lot Description Corner Lot, Interior Lot, Lrg. Backyard Grass, Subdivision
Story One
Foundation Slab
Level or Stories One
Structure Type Brick
Schools
Elementary Schools O'Dell
Middle Schools Jerry & Linda Moore
High Schools Celina
School District Celina Isd
Others
Ownership See Offer Instructions
Acceptable Financing Cash, Conventional, VA Loan
Listing Terms Cash, Conventional, VA Loan
Financing Conventional
Read Less Info
Want to know what your home might be worth? Contact us for a FREE valuation!

Our team is ready to help you sell your home for the highest possible price ASAP

©2024 North Texas Real Estate Information Systems.
Bought with Ginger Weeks • RE/MAX DFW Associates
GET MORE INFORMATION

Realtor/ Real Estate Consultant | License ID: 777336
+1(817) 881-1033 | farren@realtorindfw.com






