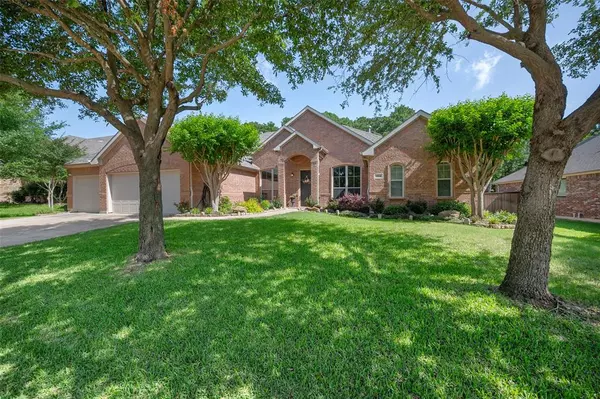$649,900
For more information regarding the value of a property, please contact us for a free consultation.
4 Beds
4 Baths
3,650 SqFt
SOLD DATE : 06/18/2024
Key Details
Property Type Single Family Home
Sub Type Single Family Residence
Listing Status Sold
Purchase Type For Sale
Square Footage 3,650 sqft
Price per Sqft $178
Subdivision Woodland Estates
MLS Listing ID 20609704
Sold Date 06/18/24
Style Traditional
Bedrooms 4
Full Baths 3
Half Baths 1
HOA Fees $16/ann
HOA Y/N Mandatory
Year Built 2008
Annual Tax Amount $11,179
Lot Size 0.277 Acres
Acres 0.2768
Lot Dimensions 89'x136'
Property Description
Looking to love where you live? This home is the answer! Nicely tucked away, quiet subdivision surrounded by native oaks will appeal to most any family. Stepping in, one can enjoy beautiful panoramic views of the backyard, just one of the outstanding features. Clear view windows line the entire back of the home from all major rooms and invite the outdoor ambience in. A deep line of trees exudes extreme privacy for the pool, outdoor living area, outdoor kitchen, large covered patio and a separate fireplace. A three way split bedroom arrangement is perfect for the growing family with all bedrooms downstairs. Enjoy open casual living with a large den, eating area, and super kitchen. Upstairs lends itself to an entertainment area for all including a large game room with a blended media room, wet bar and half bath. Home also includes a spacious three car garage, sprinkler system, established flower beds and landscaping. Come see and discover your dream home! Includes custom pool cover.
Location
State TX
County Tarrant
Community Park, Playground, Other
Direction 287 South from Interstate I20 - Go Right on Turner Warnell - Go Left on Nelson-Wyatt Rd. -Turn left on Tremont- House will be toward the end of the street on the left.
Rooms
Dining Room 2
Interior
Interior Features Built-in Features, Cable TV Available, Decorative Lighting, Double Vanity, Flat Screen Wiring, Granite Counters, High Speed Internet Available, Kitchen Island, Open Floorplan, Pantry, Sound System Wiring, Walk-In Closet(s), Wet Bar
Heating Central, Fireplace(s), Natural Gas
Cooling Ceiling Fan(s), Central Air, Electric
Flooring Carpet, Simulated Wood, Tile, Travertine Stone
Fireplaces Number 2
Fireplaces Type Family Room, Gas, Outside, Stone, Wood Burning
Appliance Dishwasher, Disposal, Electric Oven, Gas Cooktop, Gas Water Heater, Microwave, Convection Oven, Plumbed For Gas in Kitchen, Refrigerator, Vented Exhaust Fan
Heat Source Central, Fireplace(s), Natural Gas
Laundry Electric Dryer Hookup, Utility Room, Full Size W/D Area, Washer Hookup
Exterior
Exterior Feature Built-in Barbecue, Covered Patio/Porch, Garden(s), Gas Grill, Rain Gutters, Lighting, Outdoor Kitchen, Private Yard
Garage Spaces 3.0
Fence Wood
Pool Diving Board, Fenced, Gunite, In Ground, Outdoor Pool, Pool Cover, Pool Sweep, Pump, Water Feature
Community Features Park, Playground, Other
Utilities Available All Weather Road, Cable Available, City Sewer, City Water, Curbs, Electricity Available, Individual Gas Meter, Individual Water Meter, Sidewalk, Underground Utilities
Roof Type Composition,Shingle
Parking Type Driveway, Garage Door Opener, Garage Double Door, Garage Faces Front, Garage Single Door, Storage
Total Parking Spaces 3
Garage Yes
Private Pool 1
Building
Lot Description Interior Lot, Landscaped, Lrg. Backyard Grass, Many Trees, Oak, Sprinkler System, Subdivision
Story Two
Foundation Slab
Level or Stories Two
Structure Type Brick,Wood
Schools
Elementary Schools Nancy Neal
Middle Schools Linda Jobe
High Schools Legacy
School District Mansfield Isd
Others
Restrictions Deed
Ownership Jeff Boyte
Acceptable Financing Cash, Conventional, FHA, VA Loan
Listing Terms Cash, Conventional, FHA, VA Loan
Financing Conventional
Special Listing Condition Deed Restrictions, Owner/ Agent
Read Less Info
Want to know what your home might be worth? Contact us for a FREE valuation!

Our team is ready to help you sell your home for the highest possible price ASAP

©2024 North Texas Real Estate Information Systems.
Bought with Nancy Granby • Redfin Corporation
GET MORE INFORMATION

Realtor/ Real Estate Consultant | License ID: 777336
+1(817) 881-1033 | farren@realtorindfw.com






