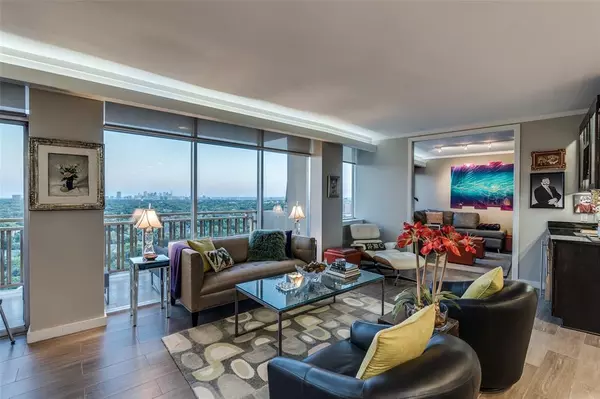$625,000
For more information regarding the value of a property, please contact us for a free consultation.
2 Beds
3 Baths
1,673 SqFt
SOLD DATE : 06/18/2024
Key Details
Property Type Condo
Sub Type Condominium
Listing Status Sold
Purchase Type For Sale
Square Footage 1,673 sqft
Price per Sqft $373
Subdivision Preston Tower Condominiums
MLS Listing ID 20602066
Sold Date 06/18/24
Style Mid-Century Modern
Bedrooms 2
Full Baths 2
Half Baths 1
HOA Fees $1,790/mo
HOA Y/N Mandatory
Year Built 1966
Annual Tax Amount $10,366
Lot Size 4.259 Acres
Acres 4.259
Property Description
Sophisticated design and breathtaking downtown views define this stunning 18th-floor Preston Tower condo. Reconfigured and completely updated w a spacious, open floor plan & impeccable finish detail. Windows w programmable auto shades span the entire unit offering views from every room. Well-appointed kitchen w large island & Kitchen-Aid app. opens to living-dining areas & balcony beyond. Huge primary suite has private balcony, 3 closets & sleek shower bath. 2nd ensuite BR is currently used as an office & has custom built-ins & Murphy bed. Cozy TV room w elec. fireplace off main LA. Built-ins line the hallway & a separate utility room has Elfa shlvng & Bosch washer & dryer. Additional features incl decorative lighting, bar w wine frig, chrome hardware & wood-look tile flooring extending to the balconies. Preston Tower amenities incl 24-7 front desk & basement attendants, pool-firepit courtyard, fitness cntr, club rm, library, tennis-pickleball & dog park. Prime Preston Hollow location.
Location
State TX
County Dallas
Direction Preston Tower is the 29-story curved hi-rise on Northwest Hwy one block east of Preston Rd. Directly across from Park Cities Baptist Church
Rooms
Dining Room 1
Interior
Interior Features Built-in Features, Built-in Wine Cooler, Cable TV Available, Chandelier, Decorative Lighting, Dry Bar, Flat Screen Wiring, Granite Counters, High Speed Internet Available, Kitchen Island, Open Floorplan, Pantry, Walk-In Closet(s), Wired for Data
Heating Central
Cooling Central Air
Flooring Tile
Fireplaces Number 1
Fireplaces Type Electric
Appliance Dishwasher, Disposal, Dryer, Electric Range, Ice Maker, Microwave, Refrigerator, Washer
Heat Source Central
Laundry Utility Room, Full Size W/D Area
Exterior
Exterior Feature Balcony
Garage Spaces 2.0
Utilities Available Cable Available, City Sewer, City Water, Community Mailbox, Electricity Connected
Roof Type Built-Up
Parking Type Assigned, Basement, Electric Gate, Secured, Tandem
Total Parking Spaces 2
Garage No
Private Pool 1
Building
Story One
Foundation Other
Level or Stories One
Structure Type Brick,Concrete,Other
Schools
Elementary Schools Prestonhol
Middle Schools Benjamin Franklin
High Schools Hillcrest
School District Dallas Isd
Others
Restrictions No Smoking,Pet Restrictions
Ownership See Transaction Desk
Acceptable Financing Cash, Conventional
Listing Terms Cash, Conventional
Financing Cash
Read Less Info
Want to know what your home might be worth? Contact us for a FREE valuation!

Our team is ready to help you sell your home for the highest possible price ASAP

©2024 North Texas Real Estate Information Systems.
Bought with Annamarie Ciofani • Dave Perry Miller Real Estate
GET MORE INFORMATION

Realtor/ Real Estate Consultant | License ID: 777336
+1(817) 881-1033 | farren@realtorindfw.com






