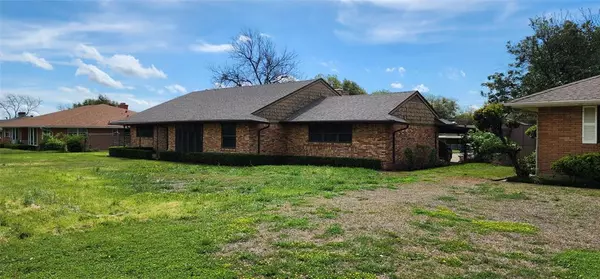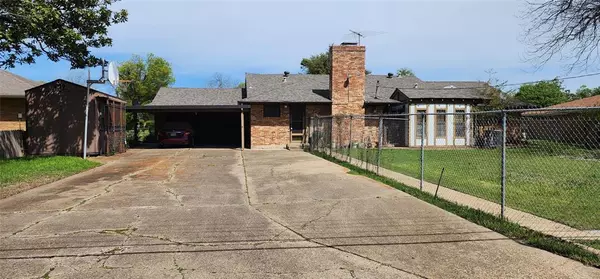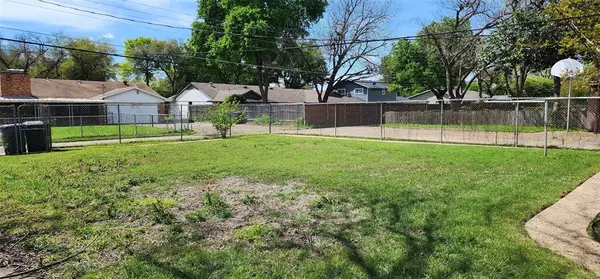$299,900
For more information regarding the value of a property, please contact us for a free consultation.
3 Beds
2 Baths
2,215 SqFt
SOLD DATE : 06/11/2024
Key Details
Property Type Single Family Home
Sub Type Single Family Residence
Listing Status Sold
Purchase Type For Sale
Square Footage 2,215 sqft
Price per Sqft $135
Subdivision Wynnewood Hills
MLS Listing ID 20574051
Sold Date 06/11/24
Style Traditional
Bedrooms 3
Full Baths 2
HOA Y/N None
Year Built 1957
Lot Size 0.316 Acres
Acres 0.316
Property Description
This captivating 3-bedroom, 2-bathroom home, nestled within the esteemed Wynnewood Hills Subdivision, offers an enticing opportunity to tap into your inner interior designer and elevate its inherent charm into a true masterpiece. The expansive family room boasts a welcoming fireplace, creating an ideal setting for intimate gatherings and relaxed evenings. Additionally, the property features two separate fully-equipped units, perfect for a home office, retreat, or recreational space. The generously-sized backyard, capable of accommodating a pool, is an ideal canvas for outdoor entertaining. Further enhancing its allure, the residence enjoys close proximity to The Golf Club of Dallas. With major highways nearby, residents can enjoy convenient access to downtown Dallas, Executive Airport, Love Field Airport, as well as a plethora of amenities including gyms, shopping centers, restaurants, and entertainment venues, for vibrant lifestyle.
Location
State TX
County Dallas
Direction From Hwy 67N, Exit Redbird Lane, turn right on Redbird. Then turn right onto Bar Harbor, then turn left onto Boca Chica. House is on the right.
Rooms
Dining Room 2
Interior
Interior Features Cable TV Available
Heating Central
Cooling Ceiling Fan(s), Central Air
Fireplaces Number 1
Fireplaces Type Gas
Appliance Gas Cooktop
Heat Source Central
Exterior
Garage Spaces 2.0
Carport Spaces 2
Fence Chain Link
Utilities Available Alley, City Sewer, City Water, Natural Gas Available
Roof Type Composition
Parking Type Garage Single Door, Attached Carport, Garage, Garage Faces Rear
Total Parking Spaces 4
Garage Yes
Building
Lot Description Interior Lot, Sprinkler System
Story One
Foundation Slab
Level or Stories One
Structure Type Brick
Schools
Elementary Schools Turneradel
Middle Schools Atwell
High Schools Carter
School District Dallas Isd
Others
Ownership Rebbeca L Wright & Corene L Wright
Acceptable Financing Cash, Conventional
Listing Terms Cash, Conventional
Financing Cash
Read Less Info
Want to know what your home might be worth? Contact us for a FREE valuation!

Our team is ready to help you sell your home for the highest possible price ASAP

©2024 North Texas Real Estate Information Systems.
Bought with Mallane Scott • Lanee Scott Realtors, LLC
GET MORE INFORMATION

Realtor/ Real Estate Consultant | License ID: 777336
+1(817) 881-1033 | farren@realtorindfw.com






