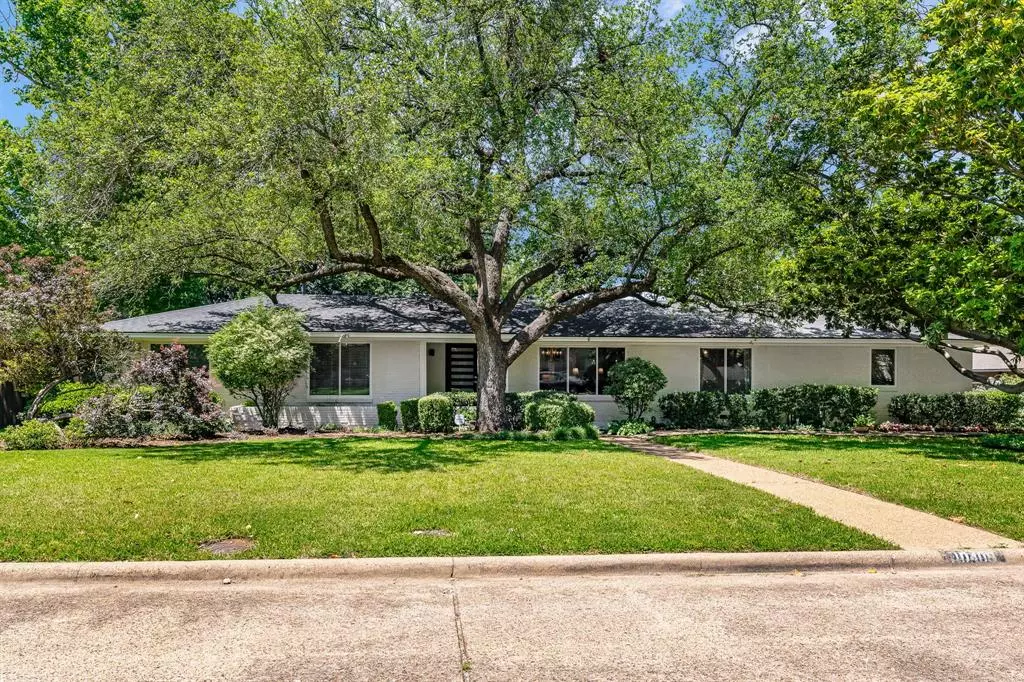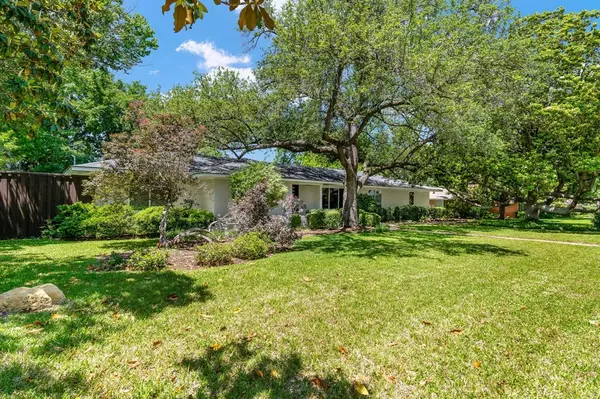$1,075,000
For more information regarding the value of a property, please contact us for a free consultation.
4 Beds
3 Baths
2,768 SqFt
SOLD DATE : 06/14/2024
Key Details
Property Type Single Family Home
Sub Type Single Family Residence
Listing Status Sold
Purchase Type For Sale
Square Footage 2,768 sqft
Price per Sqft $388
Subdivision Walnut Hill Park Add
MLS Listing ID 20612930
Sold Date 06/14/24
Style Ranch
Bedrooms 4
Full Baths 3
HOA Y/N None
Year Built 1954
Annual Tax Amount $14,357
Lot Size 0.450 Acres
Acres 0.45
Lot Dimensions 140 x 140
Property Description
Situated on an oversized .5 acre corner lot, shaded by mature trees, this 4 bedroom, 3 full bath brick ranch built in 1954 on a pier and beam foundation has been expanded and upgraded over the years. The primary suite features a spacious bedroom with direct access to the backyard and pool, walk in closet, separate shower and jetted tub. The upgraded kitchen is a chef’s dream, featuring Sub-Zero wine storage and refrigerators, Viking gas cooktop, Viking convection oven, Viking warming drawer, commercial grade range hood, pot filler, ice machine, granite counters, solid maple cabinetry and more. Adjacent to the kitchen is a sunny breakfast room overlooking the backyard. The privacy fenced backyard features a recently replastered pool, pergola, and abundant green space. Sure to appeal to any automotive enthusiast, the 6 car detached garage is a rare find. Original, solid oak hardwood floors and Sound system with built-in Bose speakers throughout most of the house.
Location
State TX
County Dallas
Direction From Midway Road, turn west on Merrell Road, proceed to Remington Lane, turn north on Remington, property on left.
Rooms
Dining Room 2
Interior
Interior Features Built-in Wine Cooler, Cathedral Ceiling(s), Decorative Lighting, Granite Counters, In-Law Suite Floorplan, Sound System Wiring, Walk-In Closet(s), Wet Bar, Second Primary Bedroom
Heating Central, Natural Gas, Zoned
Cooling Central Air, Electric, Zoned
Flooring Ceramic Tile, Hardwood, Slate
Fireplaces Number 1
Fireplaces Type Gas Logs, Wood Burning
Appliance Built-in Refrigerator, Commercial Grade Vent, Dishwasher, Disposal, Gas Cooktop, Gas Oven, Ice Maker, Convection Oven, Plumbed For Gas in Kitchen, Refrigerator, Warming Drawer
Heat Source Central, Natural Gas, Zoned
Laundry Electric Dryer Hookup, In Hall, Full Size W/D Area, Washer Hookup
Exterior
Garage Spaces 6.0
Fence Back Yard, Fenced, Privacy, Wood
Pool Gunite, In Ground, Pool Sweep
Utilities Available City Sewer, City Water, Concrete, Curbs, Electricity Connected, Individual Gas Meter, Individual Water Meter, Natural Gas Available
Roof Type Composition
Parking Type Electric Vehicle Charging Station(s), Garage, Garage Door Opener, Garage Double Door, Gated, Side By Side, Tandem
Total Parking Spaces 6
Garage Yes
Private Pool 1
Building
Lot Description Corner Lot, Landscaped, Lrg. Backyard Grass, Many Trees, Sprinkler System
Story One
Foundation Pillar/Post/Pier
Level or Stories One
Structure Type Brick
Schools
Elementary Schools Withers
Middle Schools Walker
High Schools White
School District Dallas Isd
Others
Ownership see tax records
Acceptable Financing Cash, Conventional
Listing Terms Cash, Conventional
Financing Cash
Special Listing Condition Owner/ Agent
Read Less Info
Want to know what your home might be worth? Contact us for a FREE valuation!

Our team is ready to help you sell your home for the highest possible price ASAP

©2024 North Texas Real Estate Information Systems.
Bought with Jill Long • Allie Beth Allman & Assoc.
GET MORE INFORMATION

Realtor/ Real Estate Consultant | License ID: 777336
+1(817) 881-1033 | farren@realtorindfw.com






