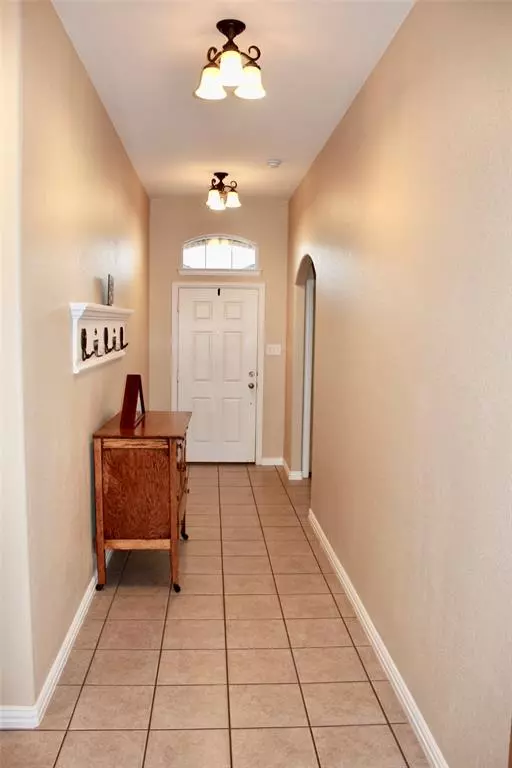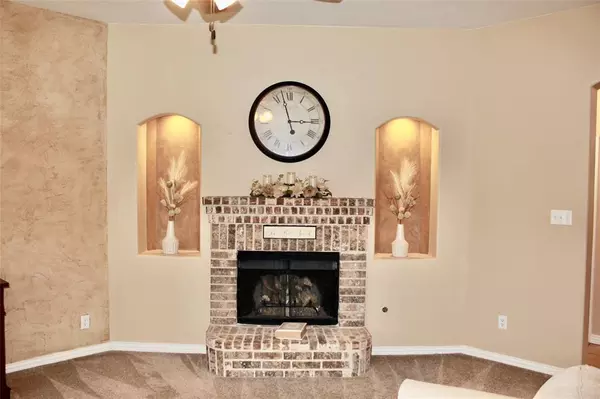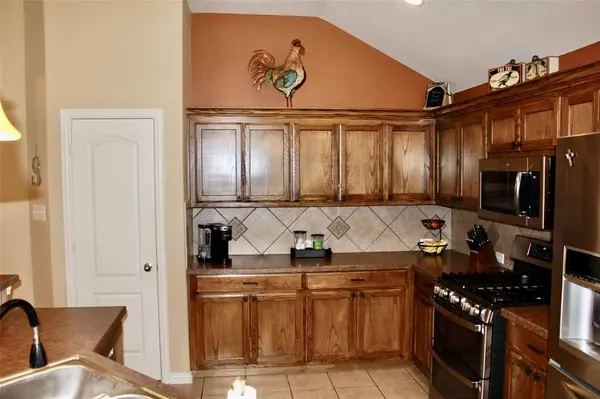$330,000
For more information regarding the value of a property, please contact us for a free consultation.
3 Beds
2 Baths
1,746 SqFt
SOLD DATE : 06/11/2024
Key Details
Property Type Single Family Home
Sub Type Single Family Residence
Listing Status Sold
Purchase Type For Sale
Square Footage 1,746 sqft
Price per Sqft $189
Subdivision Ranch At Eagle Mountain Add
MLS Listing ID 20606452
Sold Date 06/11/24
Style Traditional
Bedrooms 3
Full Baths 2
HOA Fees $20/ann
HOA Y/N Mandatory
Year Built 2006
Annual Tax Amount $6,235
Lot Size 7,797 Sqft
Acres 0.179
Property Description
Lovingly-maintained Enchanting Eagle Mountain traditional! This lovingly maintained 3-BA, 2-BA sits in the coveted Ranch at Eagle Mountain subdivision where lake living is unparalleled! Curb appeal galore with mature oaks and beautiful landscaping. The charming foyer welcomes you with a stunning arched alcove. Living boasts a vaulted ceiling and beautiful brick gas, raised hearth fireplace. Plantation shutters throughout create upscale feel. Kitchen features breakfast bar, walk-in pantry, tile backsplash and eat-in dining. Master suite wows with jetted garden tub, dual sinks and large walk-in closet. Split bedrooms. 3rd bedroom currently being used as office. Relax in the covered patio with enchanting terraced stone retaining wall perfect for entertaining or relaxation. Ideal community with boat dock on the main body of Eagle Mountain Lake, jogging path and playground. Oversized garage with room for storage or work bench! Come discover your dream home today.
Location
State TX
County Tarrant
Community Community Dock, Greenbelt, Jogging Path/Bike Path, Lake, Perimeter Fencing, Playground
Direction From 820: Exit Lake Worth Boulevard heading west. Take a right heading north on Boat Club Road for 3.6 mi. Turn left onto Robertson Road. Turn right on Salt Fork Drive. Turn left on Sierra Madre Drive. Sierra Madre Drive turns right and becomes Rio Salado Drive. Home will be on the right.
Rooms
Dining Room 1
Interior
Interior Features Cable TV Available, Chandelier, Decorative Lighting, Eat-in Kitchen, High Speed Internet Available, Other, Vaulted Ceiling(s), Walk-In Closet(s)
Heating Central, Fireplace(s), Natural Gas
Cooling Ceiling Fan(s), Central Air, Electric
Flooring Carpet, Ceramic Tile, Tile
Fireplaces Number 1
Fireplaces Type Brick, Gas, Gas Logs, Gas Starter, Living Room, Raised Hearth
Appliance Dishwasher, Disposal, Gas Oven, Gas Range, Gas Water Heater, Microwave, Plumbed For Gas in Kitchen
Heat Source Central, Fireplace(s), Natural Gas
Laundry Electric Dryer Hookup, Utility Room, Full Size W/D Area, Washer Hookup
Exterior
Exterior Feature Covered Patio/Porch, Rain Gutters, Private Yard
Garage Spaces 2.0
Fence Back Yard, Fenced, Privacy, Wood
Community Features Community Dock, Greenbelt, Jogging Path/Bike Path, Lake, Perimeter Fencing, Playground
Utilities Available All Weather Road, Cable Available, City Sewer, City Water, Concrete, Curbs, Electricity Connected, Individual Gas Meter, Phone Available, Sidewalk, Underground Utilities
Roof Type Composition
Total Parking Spaces 2
Garage Yes
Building
Lot Description Corner Lot, Few Trees, Interior Lot, Landscaped, Level, Sprinkler System, Subdivision
Story One
Foundation Slab
Level or Stories One
Structure Type Brick,Rock/Stone
Schools
Elementary Schools Lake Country
Middle Schools Wayside
High Schools Boswell
School District Eagle Mt-Saginaw Isd
Others
Restrictions Deed,Development
Ownership Debbie Sims
Acceptable Financing Cash, Conventional, FHA, VA Loan
Listing Terms Cash, Conventional, FHA, VA Loan
Financing VA
Special Listing Condition Deed Restrictions, Survey Available
Read Less Info
Want to know what your home might be worth? Contact us for a FREE valuation!

Our team is ready to help you sell your home for the highest possible price ASAP

©2025 North Texas Real Estate Information Systems.
Bought with Kimberly Ferguson • Coldwell Banker Realty
GET MORE INFORMATION
Realtor/ Real Estate Consultant | License ID: 777336
+1(817) 881-1033 | farren@realtorindfw.com






