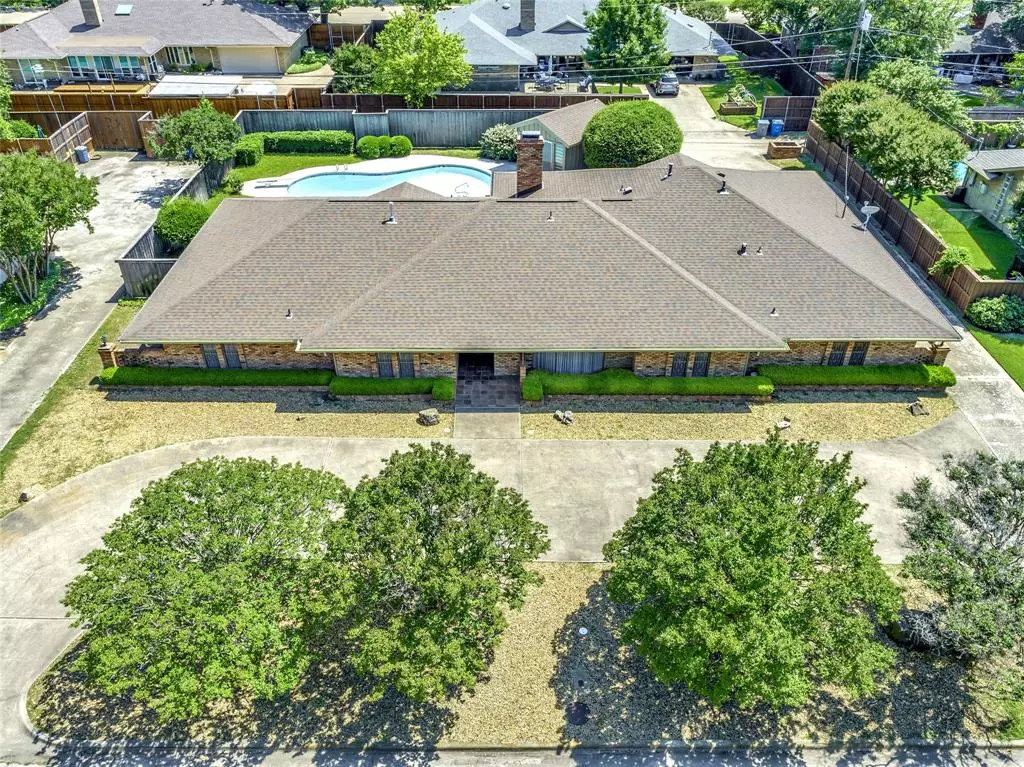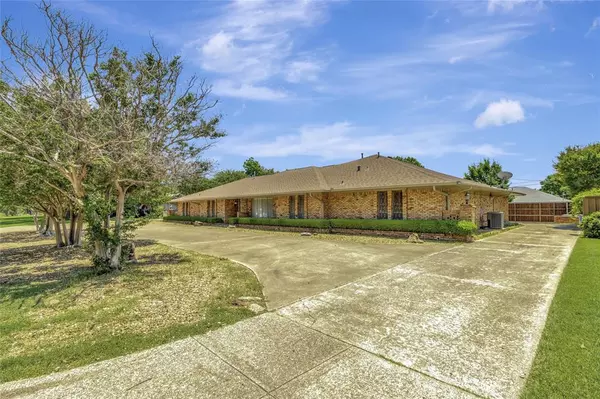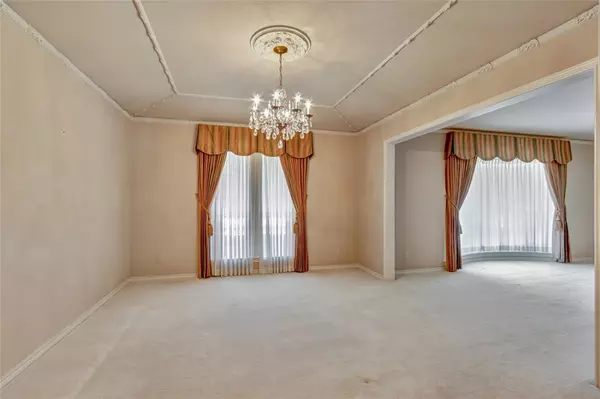$987,900
For more information regarding the value of a property, please contact us for a free consultation.
4 Beds
4 Baths
3,187 SqFt
SOLD DATE : 06/14/2024
Key Details
Property Type Single Family Home
Sub Type Single Family Residence
Listing Status Sold
Purchase Type For Sale
Square Footage 3,187 sqft
Price per Sqft $309
Subdivision Schreiber Manor
MLS Listing ID 20619886
Sold Date 06/14/24
Style Traditional
Bedrooms 4
Full Baths 3
Half Baths 1
HOA Y/N None
Year Built 1967
Annual Tax Amount $20,784
Lot Size 0.344 Acres
Acres 0.344
Lot Dimensions 120X128X122X128
Property Description
Classic 1 Story Custom Address With Quality Features, Spacious Layout, & Timeless Appeal. While It May Need Some Updating, Its Potential Is Boundless, Offering The Opportunity To Customize & Create The Perfect Living Space To Suit Your Needs. This Home Has So Much To Offer & So Much Room For Whatever Your Needs Are. With Its Abundance Of Custom Features, This Home Offers A Perfect Blend Of Comfort And Quality. The Multiple Living Areas, Including The Formal Living & Dining Room Combination & Generously Sized , Great Room With A Wet Bar, Fireplace, & Ample Space For Both Relaxation & Entertainment. The Well-Appointed Kitchen, Complete With Granite Countertops & Adjoining Great Room Makes Meal Preparation & Gatherings A Joy. With 4 Bedrms, 3.5 Baths, & 2 Expansive Living Areas, This Home Offers A Wealth Of Space & Opportunity. The Outdoor Amenities, Such As The Swimming Pool, Spa, & Pool House With A Bathrm & Kitchenette, Create An Inviting Oasis For Outdoor Enjoyment & Relaxation.
Location
State TX
County Dallas
Direction Head east on 635 E - 0.8 mi Take exit 23 toward Midway Rd Welch Rd. Merge onto 635 Service Rd Lyndon B Johnson Freeway, Continue to follow Interstate 635 Service Rd; Turn right onto Crestline Ave. Turn left onto Forest Bend Rd; Destination will be on the right.
Rooms
Dining Room 2
Interior
Interior Features Built-in Features, Cedar Closet(s), Chandelier, Decorative Lighting, Double Vanity, Granite Counters, Paneling, Pantry, Walk-In Closet(s), Wet Bar, Second Primary Bedroom
Heating Central, Fireplace(s)
Cooling Central Air
Fireplaces Number 1
Fireplaces Type Great Room, Raised Hearth, Wood Burning
Equipment Irrigation Equipment
Appliance Dishwasher, Disposal, Electric Cooktop, Electric Oven, Gas Water Heater, Microwave, Vented Exhaust Fan
Heat Source Central, Fireplace(s)
Laundry Electric Dryer Hookup, Utility Room, Full Size W/D Area, Washer Hookup
Exterior
Garage Spaces 2.0
Fence Wood
Pool Gunite, In Ground, Pool/Spa Combo
Utilities Available All Weather Road, City Sewer, City Water, Curbs, Individual Gas Meter, Individual Water Meter, Natural Gas Available, Sidewalk
Roof Type Composition
Parking Type Circular Driveway, Garage Faces Rear, Garage Single Door
Total Parking Spaces 2
Garage Yes
Private Pool 1
Building
Lot Description Interior Lot, Irregular Lot, Landscaped, Lrg. Backyard Grass, Subdivision
Story One
Foundation Slab
Level or Stories One
Structure Type Brick
Schools
Elementary Schools Nathan Adams
Middle Schools Walker
High Schools White
School District Dallas Isd
Others
Ownership Contact LA
Acceptable Financing Cash, Conventional, Not Assumable
Listing Terms Cash, Conventional, Not Assumable
Financing Conventional
Special Listing Condition Deed Restrictions
Read Less Info
Want to know what your home might be worth? Contact us for a FREE valuation!

Our team is ready to help you sell your home for the highest possible price ASAP

©2024 North Texas Real Estate Information Systems.
Bought with Eric Cates • Beacon Real Estate
GET MORE INFORMATION

Realtor/ Real Estate Consultant | License ID: 777336
+1(817) 881-1033 | farren@realtorindfw.com






