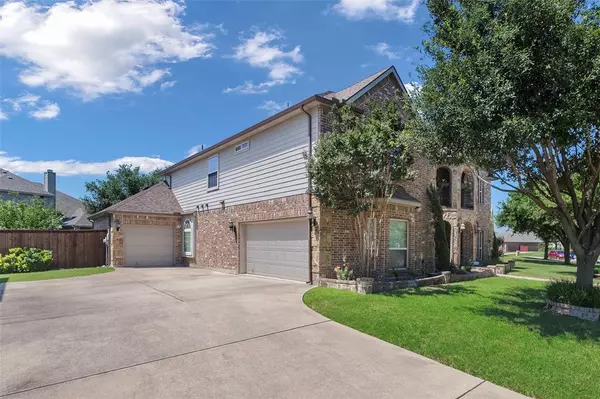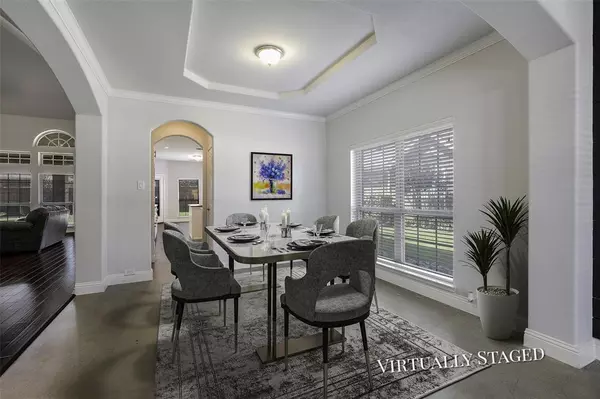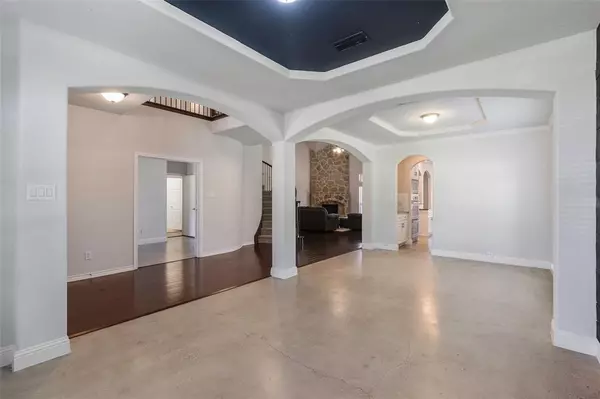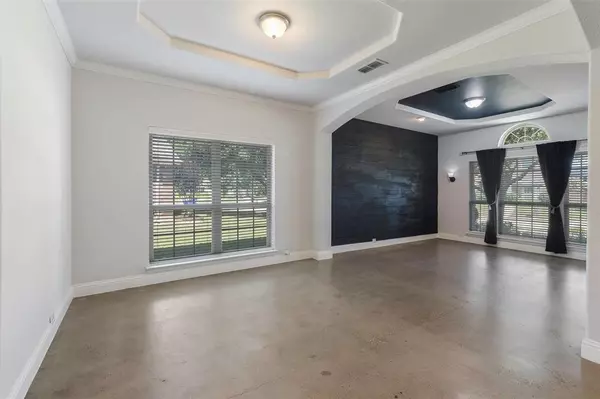$610,000
For more information regarding the value of a property, please contact us for a free consultation.
5 Beds
4 Baths
3,956 SqFt
SOLD DATE : 06/14/2024
Key Details
Property Type Single Family Home
Sub Type Single Family Residence
Listing Status Sold
Purchase Type For Sale
Square Footage 3,956 sqft
Price per Sqft $154
Subdivision Spring Lake Estates
MLS Listing ID 20623908
Sold Date 06/14/24
Bedrooms 5
Full Baths 4
HOA Fees $45/ann
HOA Y/N Mandatory
Year Built 2011
Annual Tax Amount $14,555
Lot Size 10,890 Sqft
Acres 0.25
Property Description
Welcome to this stunning 5 bedroom home that combines elegance and comfort! Nestled into a desirable neighborhood, this home boasts a spacious layout perfect for families and entertainers alike! The main floor includes the primary suite with spa-like en-suite bathroom with a walk-in closet and a jetted tub. Additionally, on the main floor, there is a flex room that can be used as an office, or additional bedroom. Upstairs, you will find four bedrooms and a media room with a projector and screen for those fun nights at home! Step outside and discover a beautiful landscaped backyard perfect for relaxing with your morning coffee or entertaining a summer barbecue. With a 3 car garage and ample storage, proximity to top rated schools, shopping and dining, this home offers you everything you need and more. New carpet installed May 2024 upstairs and in primary bedroom. 2 refrigerators to convert with property. Don't miss the opportunity to make this dream home your own!
Location
State TX
County Tarrant
Direction From 360, exit Heritage Parkway heading East. Take an immediate left onto National Parkway. Follow all the way down to Captains Ct, turn left and take an immediate right onto Havenside Way. House will be down on the right.
Rooms
Dining Room 2
Interior
Interior Features Built-in Features, Cathedral Ceiling(s), Dry Bar, High Speed Internet Available, Kitchen Island, Loft, Open Floorplan, Sound System Wiring, Vaulted Ceiling(s), Walk-In Closet(s)
Fireplaces Number 1
Fireplaces Type Gas, Wood Burning
Appliance Dishwasher, Disposal, Electric Cooktop, Electric Oven, Microwave, Double Oven, Refrigerator
Exterior
Garage Spaces 3.0
Fence Wood
Utilities Available City Sewer, Concrete, Curbs, Sidewalk
Parking Type Concrete, Covered, Driveway, Garage, Garage Door Opener, Garage Double Door
Total Parking Spaces 3
Garage Yes
Building
Story Two
Level or Stories Two
Schools
Elementary Schools Mary Jo Sheppard
Middle Schools Jones
High Schools Mansfield
School District Mansfield Isd
Others
Ownership See Tax
Financing Conventional
Read Less Info
Want to know what your home might be worth? Contact us for a FREE valuation!

Our team is ready to help you sell your home for the highest possible price ASAP

©2024 North Texas Real Estate Information Systems.
Bought with Taylor Daniel • One West Real Estate Co. LLC
GET MORE INFORMATION

Realtor/ Real Estate Consultant | License ID: 777336
+1(817) 881-1033 | farren@realtorindfw.com






