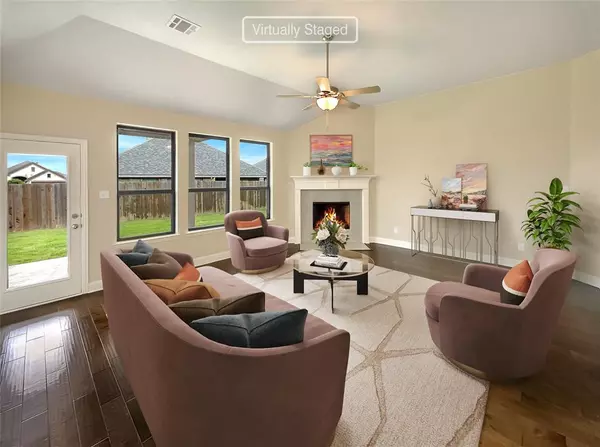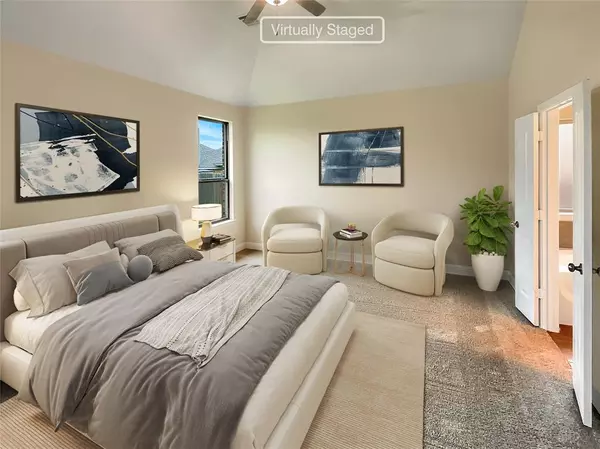$366,000
For more information regarding the value of a property, please contact us for a free consultation.
3 Beds
2 Baths
1,894 SqFt
SOLD DATE : 06/14/2024
Key Details
Property Type Single Family Home
Sub Type Single Family Residence
Listing Status Sold
Purchase Type For Sale
Square Footage 1,894 sqft
Price per Sqft $193
Subdivision Settlers Glen Add Ph 4
MLS Listing ID 20601909
Sold Date 06/14/24
Bedrooms 3
Full Baths 2
HOA Fees $24/ann
HOA Y/N Mandatory
Year Built 2017
Annual Tax Amount $6,106
Lot Size 6,795 Sqft
Acres 0.156
Property Description
Welcome to this enchanting property featuring a plethora of wonderful attributes certain to impress discerning buyers. The home's classic appeal is enhanced by its neutral color paint scheme and a warming fireplace that together create an atmosphere of serene comfort. The modern, well-equipped kitchen is a chef's dream with a central island, an accent backsplash, and all stainless steel appliances. The primary bathroom is a sanctuary of relaxation featuring double sinks, a separate tub, and a shower for spa-like comfort at home. The spacious primary bedroom hosts a generous walk-in closet, ensuring ample storage for your belongings. Stepping outside, you are greeted by a covered patio overlooking the fully fenced backyard, an exclusive spot for your outdoor gatherings. This property has undergone a fresh interior paint application to further emphasize its refreshing and tastefully curated ambiance. a lifestyle that perfectly its your own property.This home has been virtually staged
Location
State TX
County Ellis
Direction Head north on Ovilla Rd toward US-287 BYP N Turn right onto Valley View Dr Turn right onto Old Spanish Trail Turn left at the 1st cross street onto Buckskin Dr
Rooms
Dining Room 2
Interior
Interior Features Granite Counters
Heating Central
Cooling Central Air, Electric
Flooring Luxury Vinyl Plank
Fireplaces Number 1
Fireplaces Type Living Room
Appliance Dishwasher
Heat Source Central
Exterior
Garage Spaces 2.0
Utilities Available City Sewer, City Water
Total Parking Spaces 2
Garage Yes
Building
Story One
Foundation Slab
Level or Stories One
Structure Type Other
Schools
Elementary Schools Wedgeworth
High Schools Waxahachie
School District Waxahachie Isd
Others
Ownership Opendoor Property Trust I
Acceptable Financing Cash, Conventional, VA Loan
Listing Terms Cash, Conventional, VA Loan
Financing Conventional
Read Less Info
Want to know what your home might be worth? Contact us for a FREE valuation!

Our team is ready to help you sell your home for the highest possible price ASAP

©2024 North Texas Real Estate Information Systems.
Bought with Tyson Stovall • The Michael Group Real Estate
GET MORE INFORMATION
Realtor/ Real Estate Consultant | License ID: 777336
+1(817) 881-1033 | farren@realtorindfw.com






