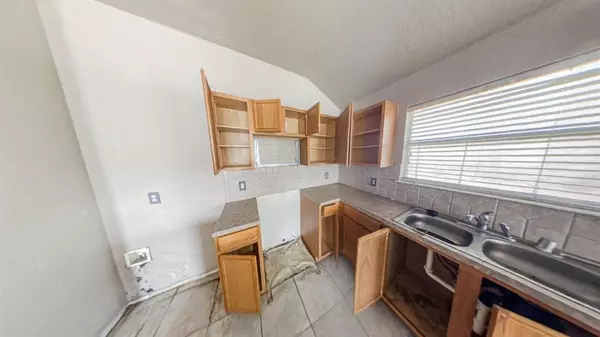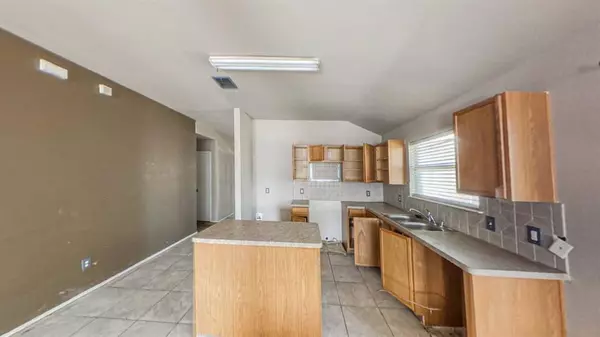$220,000
For more information regarding the value of a property, please contact us for a free consultation.
3 Beds
2 Baths
1,649 SqFt
SOLD DATE : 06/10/2024
Key Details
Property Type Single Family Home
Sub Type Single Family Residence
Listing Status Sold
Purchase Type For Sale
Square Footage 1,649 sqft
Price per Sqft $133
Subdivision Bear Creek Ranch Ph 01
MLS Listing ID 20549120
Sold Date 06/10/24
Style Traditional
Bedrooms 3
Full Baths 2
HOA Fees $32/ann
HOA Y/N Mandatory
Year Built 2006
Annual Tax Amount $7,299
Lot Size 5,793 Sqft
Acres 0.133
Property Description
**Attention Investors and Renovators: Diamond in the Rough!** Welcome to this fixer-upper nestled in a Bear Creek Ranch, offering endless potential for those with a vision and a passion for transformation. From the foundation to the roof, this home is a blank canvas awaiting your personal touch. Every room, including the kitchen, bathrooms, bedrooms, and living areas, presents an opportunity for renovation and enhancement. Priced to reflect its current condition, this home represents an excellent value proposition to capitalize on the opportunity to add substantial value through renovation and improvement. This listing is a must-see for anyone seeking a rewarding renovation project. Property to be sold AS IS. No blind offers.
Schedule a showing today and let your imagination run wild! This home has no power or water. Make sure to tour it during the day.
Location
State TX
County Dallas
Direction From Belt Line in Lancaster, Turn South on S Dallas Ave, Go Left-East at second neighborhood entrance-Bradberry Dr, Turn West-Right on Sierra Trail. 3rd house on the Left-Southside of the street. 1834
Rooms
Dining Room 1
Interior
Interior Features Eat-in Kitchen, Kitchen Island, Open Floorplan, Walk-In Closet(s)
Heating Central, Electric, Fireplace(s)
Cooling Central Air
Flooring Carpet, Tile, Vinyl
Fireplaces Number 1
Fireplaces Type Living Room, Wood Burning
Equipment None
Appliance None
Heat Source Central, Electric, Fireplace(s)
Laundry Electric Dryer Hookup, Utility Room, Full Size W/D Area, Washer Hookup
Exterior
Exterior Feature Covered Patio/Porch
Garage Spaces 2.0
Fence Fenced, Gate, Wood
Utilities Available Alley, City Sewer, City Water, Individual Water Meter, Sidewalk
Roof Type Asphalt
Total Parking Spaces 2
Garage Yes
Building
Lot Description Few Trees, Interior Lot, Subdivision
Story One
Foundation Slab
Level or Stories One
Structure Type Brick,Siding
Schools
Elementary Schools West Main
Middle Schools Lancaster
High Schools Lancaster
School District Lancaster Isd
Others
Restrictions Unknown Encumbrance(s)
Ownership Estate of James Wise Harding
Acceptable Financing Cash
Listing Terms Cash
Financing Private
Read Less Info
Want to know what your home might be worth? Contact us for a FREE valuation!

Our team is ready to help you sell your home for the highest possible price ASAP

©2024 North Texas Real Estate Information Systems.
Bought with Sharon Mcglover • OnDemand Realty
GET MORE INFORMATION
Realtor/ Real Estate Consultant | License ID: 777336
+1(817) 881-1033 | farren@realtorindfw.com






