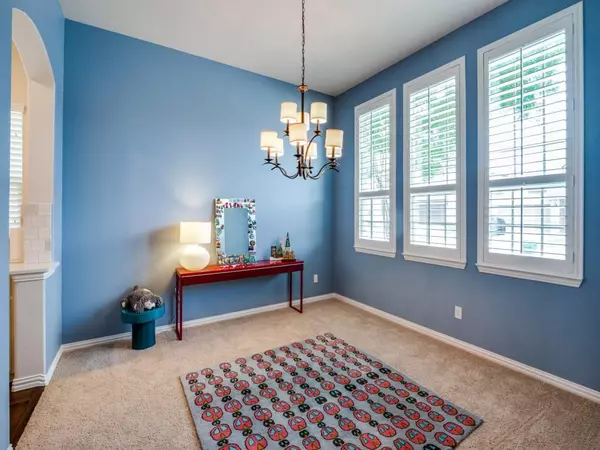$658,800
For more information regarding the value of a property, please contact us for a free consultation.
3 Beds
4 Baths
3,169 SqFt
SOLD DATE : 06/13/2024
Key Details
Property Type Single Family Home
Sub Type Single Family Residence
Listing Status Sold
Purchase Type For Sale
Square Footage 3,169 sqft
Price per Sqft $207
Subdivision Wellington Run
MLS Listing ID 20611895
Sold Date 06/13/24
Style Traditional
Bedrooms 3
Full Baths 3
Half Baths 1
HOA Fees $50/ann
HOA Y/N Mandatory
Year Built 2014
Lot Size 4,486 Sqft
Acres 0.103
Lot Dimensions 90'x50'
Property Description
Absolutely gorgeous 3 bed, 3 & half bath home, plus a study in Wellington Run. Meticulously maintained with tons of upgrades. Beautiful nailed-down hardwood floors throughout entry, living room, kitchen & breakfast area. 10 ft ceiling, open concept with tons of natural light. Chef's kitchen features Quartz countertop, a huge island, white cabinets, stainless steel appliances, and open to family room with custom gas fireplace. Study with French doors adjacent to the family room located on the 1st floor. All bedrooms plus a spacious game room can be found on the second level. Luxurious master features a sitting area, his and her vanities, garden tub, separate shower, and oversized walk-in closet. Nice size backyard with covered patio that is perfect for entertainment. Conveniently located near restaurants, retail shops, and just minutes to George Bush and Dallas North Tollway. Energy Star home! 16 SEER high efficiency HVAC, Low E Vinyl windows! SHOWS LIKE A MODEL, DON'T MISS THIS ONE!
Location
State TX
County Dallas
Direction Use GPS or Google Map
Rooms
Dining Room 2
Interior
Interior Features Chandelier, Decorative Lighting, Eat-in Kitchen, Granite Counters, High Speed Internet Available, Kitchen Island, Open Floorplan, Pantry, Sound System Wiring, Walk-In Closet(s)
Heating Central, ENERGY STAR Qualified Equipment, Fireplace(s), Natural Gas
Cooling Central Air, Electric, ENERGY STAR Qualified Equipment
Flooring Ceramic Tile, Hardwood, Wood
Fireplaces Number 1
Fireplaces Type Family Room, Gas, Gas Logs
Equipment Irrigation Equipment
Appliance Dishwasher, Disposal, Electric Oven, Gas Cooktop, Gas Water Heater, Microwave
Heat Source Central, ENERGY STAR Qualified Equipment, Fireplace(s), Natural Gas
Laundry Electric Dryer Hookup, Utility Room, Full Size W/D Area, Washer Hookup
Exterior
Garage Spaces 2.0
Fence Back Yard, Wood
Utilities Available Cable Available, City Sewer, City Water, Individual Gas Meter, Individual Water Meter, Natural Gas Available, Sidewalk
Parking Type Garage, Garage Door Opener, Garage Faces Front, Garage Single Door
Total Parking Spaces 2
Garage Yes
Building
Lot Description Few Trees, Interior Lot, Landscaped, Sprinkler System, Subdivision
Story Two
Foundation Slab
Level or Stories Two
Structure Type Brick,Frame,Siding,Wood
Schools
Elementary Schools Jerry Junkins
Middle Schools Walker
High Schools White
School District Dallas Isd
Others
Ownership Scott Dai & Hsiao Ling Lo
Acceptable Financing Cash, Conventional, FHA, VA Loan
Listing Terms Cash, Conventional, FHA, VA Loan
Financing Conventional
Read Less Info
Want to know what your home might be worth? Contact us for a FREE valuation!

Our team is ready to help you sell your home for the highest possible price ASAP

©2024 North Texas Real Estate Information Systems.
Bought with Bernardo Vallarino • Keller Williams Realty
GET MORE INFORMATION

Realtor/ Real Estate Consultant | License ID: 777336
+1(817) 881-1033 | farren@realtorindfw.com






