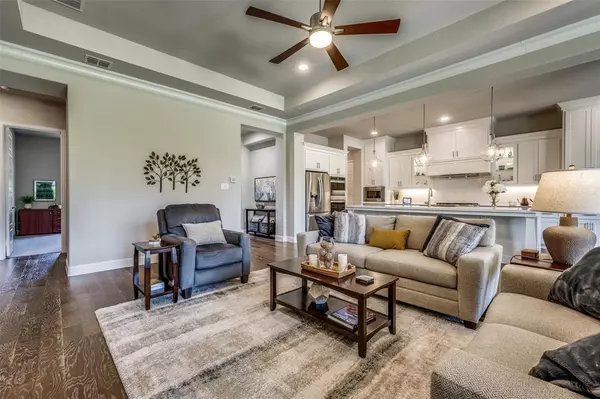$780,000
For more information regarding the value of a property, please contact us for a free consultation.
3 Beds
4 Baths
3,014 SqFt
SOLD DATE : 06/10/2024
Key Details
Property Type Single Family Home
Sub Type Single Family Residence
Listing Status Sold
Purchase Type For Sale
Square Footage 3,014 sqft
Price per Sqft $258
Subdivision Canyon Falls Village
MLS Listing ID 20576959
Sold Date 06/10/24
Bedrooms 3
Full Baths 3
Half Baths 1
HOA Fees $231/qua
HOA Y/N Mandatory
Year Built 2018
Annual Tax Amount $13,676
Lot Size 10,018 Sqft
Acres 0.23
Property Description
Are you looking for a home in Canyon Falls? This spacious, elegant, one-story Drees Custom Home is ready for you!! 3 bedrooms, 3.5 baths, extra storage closets, and 3-car garage. The lovely Living Room, Home Office, & generous Media Room provide plenty of options for entertaining, family gatherings or simply relaxing. Well-appointed Gourmet Kitchen, with double oven and separate microwave, make meals a joy. Your Primary Bedroom will be a favorite retreat with its spa-like en-suite bath. Create your own oasis in the private, fenced backyard! Enjoy the covered patio with remote controlled screens - the perfect place for weekend gatherings. If swimming is your happy-place, there is room for a pool. Included with this beautiful home are a Tesla charger, and a rain collection barrel. For your convenience, the Rachio Smart Sprinkler Controller is located in the single garage. two-car garage measures 20 x 19. Single garage measures 18 x 12. Both provide a 10 ft. height.
Location
State TX
County Denton
Community Club House, Community Pool, Fitness Center, Park
Direction From Canyon Falls Drive, turn left (west) on Denton Creek Blvd. then left on Dolan Falls Dr. to Cooper Creek Rd. Turn right on Cooper Creek Rd to Little Elm Creek Rd. Home will be on your left.
Rooms
Dining Room 1
Interior
Interior Features Chandelier, Decorative Lighting, Double Vanity, Dry Bar, Flat Screen Wiring, Kitchen Island, Open Floorplan, Walk-In Closet(s)
Heating Central
Cooling Ceiling Fan(s), Central Air
Flooring Carpet, Tile, Wood
Fireplaces Number 1
Fireplaces Type Decorative, Gas Logs, Living Room
Appliance Dishwasher, Disposal, Electric Oven, Gas Cooktop, Microwave
Heat Source Central
Laundry Gas Dryer Hookup, Utility Room, Washer Hookup
Exterior
Garage Spaces 3.0
Fence Fenced
Community Features Club House, Community Pool, Fitness Center, Park
Utilities Available All Weather Road, City Sewer, City Water, Co-op Electric
Roof Type Composition
Total Parking Spaces 3
Garage Yes
Building
Story One
Level or Stories One
Schools
Elementary Schools Hilltop
Middle Schools Argyle
High Schools Argyle
School District Argyle Isd
Others
Ownership Owner of Record
Financing Cash
Read Less Info
Want to know what your home might be worth? Contact us for a FREE valuation!

Our team is ready to help you sell your home for the highest possible price ASAP

©2025 North Texas Real Estate Information Systems.
Bought with Alisha Rosse • Keller Williams Realty
GET MORE INFORMATION
Realtor/ Real Estate Consultant | License ID: 777336
+1(817) 881-1033 | farren@realtorindfw.com






