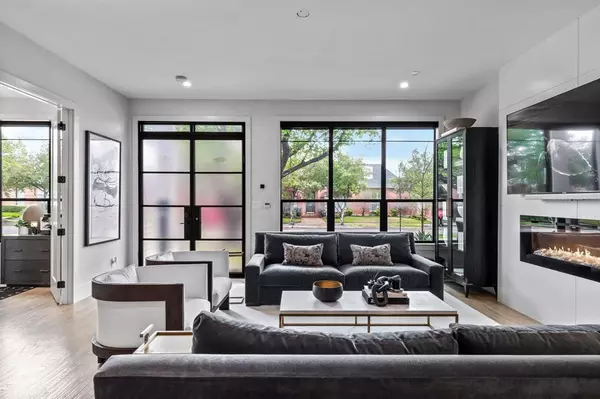$1,295,000
For more information regarding the value of a property, please contact us for a free consultation.
3 Beds
4 Baths
2,972 SqFt
SOLD DATE : 06/12/2024
Key Details
Property Type Single Family Home
Sub Type Single Family Residence
Listing Status Sold
Purchase Type For Sale
Square Footage 2,972 sqft
Price per Sqft $435
MLS Listing ID 20565142
Sold Date 06/12/24
Style Contemporary/Modern
Bedrooms 3
Full Baths 3
Half Baths 1
HOA Y/N None
Year Built 2020
Lot Size 7,104 Sqft
Acres 0.1631
Property Description
Welcome to this modern sanctuary, located near Oak Lawn, Highland Park, Medical District, and Love Field. This impeccably designed home features gorgeous white oak floors throughout, an open floor plan, soaring ceilings, and is well-suited for easy entertaining. The kitchen features top-of-the-line stainless steel appliances, sleek quartz surfaces, custom cabinets, and a large island with butcher block extension. The main level is thoughtfully designed with the primary bedroom conveniently located downstairs, with an en-suite bath boasting modern finishes. Additionally, a separate study offers a quiet workspace for remote work or study. The 2nd floor features a huge game room with bonus work area and two additional bedrooms, each with their own bathrooms and spacious closets. The completely renovated backyard is an outdoor oasis with a custom pool and spa, fire and water features, built-in grilling area, lush landscaping and plenty of green space for outdoor activities or pets.
Location
State TX
County Dallas
Direction From I-35E North, exit Inwood. Take right on Inwood and proceed to Lemmon Avenue. Take right onto Lemmon Avenue, then left onto North Versailles. Home will be on the left hand side.
Rooms
Dining Room 3
Interior
Interior Features Cable TV Available, Chandelier, Decorative Lighting, Double Vanity, Eat-in Kitchen, High Speed Internet Available, Kitchen Island, Open Floorplan, Pantry, Walk-In Closet(s)
Heating Central, Natural Gas
Cooling Central Air, Electric
Flooring Stone, Tile, Wood
Fireplaces Number 1
Fireplaces Type Electric
Appliance Dishwasher, Disposal, Dryer, Gas Range, Microwave, Refrigerator, Vented Exhaust Fan, Washer
Heat Source Central, Natural Gas
Laundry Electric Dryer Hookup, Utility Room, Full Size W/D Area, Washer Hookup
Exterior
Exterior Feature Outdoor Grill, Private Yard
Garage Spaces 2.0
Fence Back Yard, Wood
Pool Heated, In Ground, Separate Spa/Hot Tub
Utilities Available City Sewer, City Water
Roof Type Composition
Parking Type Garage Single Door, Concrete, Driveway, Garage Door Opener, Garage Faces Front, On Street
Total Parking Spaces 2
Garage Yes
Private Pool 1
Building
Lot Description Landscaped, Sprinkler System
Story Two
Foundation Pillar/Post/Pier
Level or Stories Two
Structure Type Stucco
Schools
Elementary Schools Maplelawn
Middle Schools Rusk
High Schools North Dallas
School District Dallas Isd
Others
Ownership see tax records
Acceptable Financing 1031 Exchange, Cash, Conventional, VA Loan
Listing Terms 1031 Exchange, Cash, Conventional, VA Loan
Financing Conventional
Read Less Info
Want to know what your home might be worth? Contact us for a FREE valuation!

Our team is ready to help you sell your home for the highest possible price ASAP

©2024 North Texas Real Estate Information Systems.
Bought with Hector Meza • Douglas Elliman Real Estate
GET MORE INFORMATION

Realtor/ Real Estate Consultant | License ID: 777336
+1(817) 881-1033 | farren@realtorindfw.com






