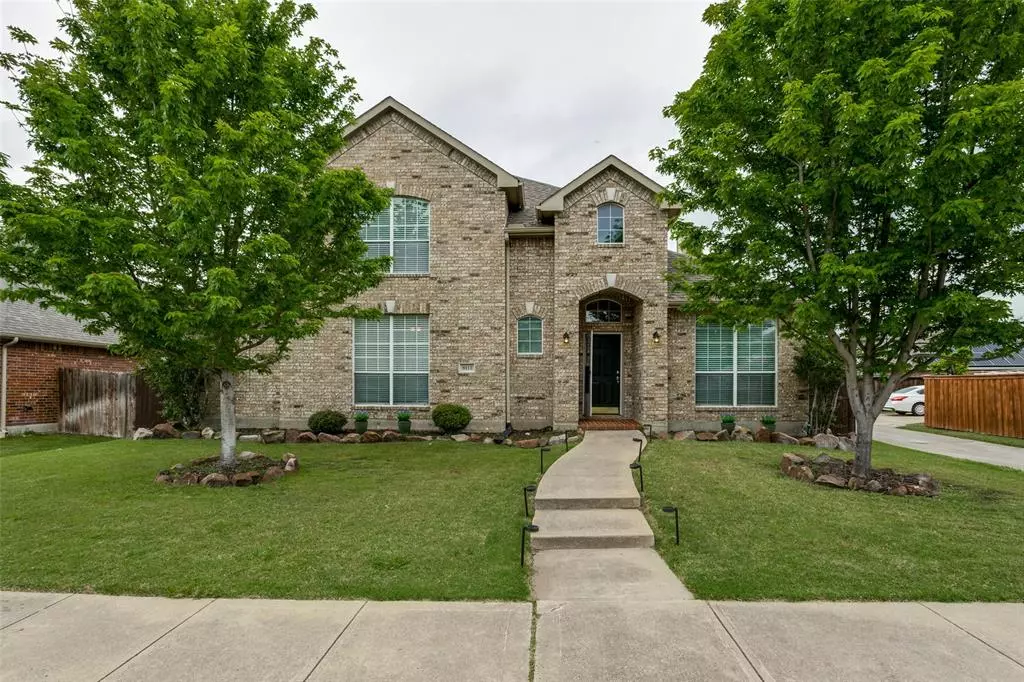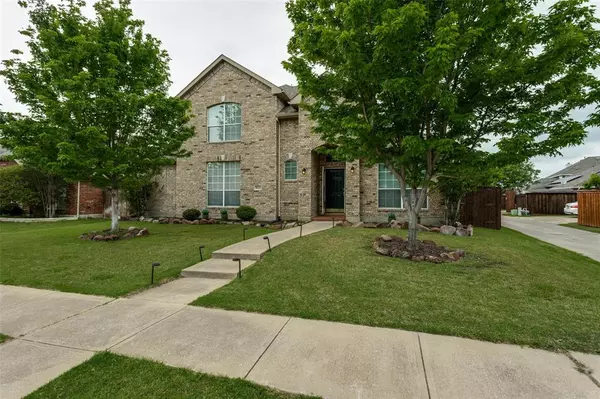$424,500
For more information regarding the value of a property, please contact us for a free consultation.
4 Beds
3 Baths
2,281 SqFt
SOLD DATE : 06/10/2024
Key Details
Property Type Single Family Home
Sub Type Single Family Residence
Listing Status Sold
Purchase Type For Sale
Square Footage 2,281 sqft
Price per Sqft $186
Subdivision Lakewood Pointe
MLS Listing ID 20549206
Sold Date 06/10/24
Style Traditional
Bedrooms 4
Full Baths 2
Half Baths 1
HOA Fees $26/ann
HOA Y/N Mandatory
Year Built 2002
Annual Tax Amount $9,076
Lot Size 8,145 Sqft
Acres 0.187
Property Description
Step into Spring in this beautiful 2 Story Home in Lakewood Pointe in Rowlett ~ 2 Community Pools! ~ 4 Bdrms, Primary on first level, 3 other SPACIOUS bedrooms and full bath upstairs! Versatile floorplan! Lovely home w numerous updates-Dec-2022 including quartz countertops in kitchen, bathrooms, interior painting, carpet, gas range! Hot water heater replaced 2022, Roof 2016. Foyer opens to high ceilings, stacked formal living and dining rooms. Beautiful eng wd flooring downstairs. Large family room w gas fireplace, mantel and lots of windows for wonderful light! Delightful kitchen provides painted cabinets, island, breakfast bar, quartz countertops w gorgeous backsplash, built-in desk area and gas range. Cheerful breakfast area w window seat, view of bkyd! Primary bedroom boasts en-suite bath w separate tub, shower, WIC, separate vanities. Iron balusters on stairs. Powder Rm and Utility Rm down. Stone-lined flower beds. Whole House Surge Protection! Cov'd Porch and Patio!
Location
State TX
County Dallas
Community Community Pool, Curbs, Playground, Sidewalks
Direction From 190 (Ge orge Bush HWY) go East on Hwy 66; turn left (North) on Amesbury Lane; turn left on Freeman Drive. Home is the second one on your right!
Rooms
Dining Room 2
Interior
Interior Features Cable TV Available, Kitchen Island, Pantry, Vaulted Ceiling(s), Walk-In Closet(s)
Heating Central, Natural Gas
Cooling Ceiling Fan(s), Central Air, Electric
Flooring Carpet, Ceramic Tile, Simulated Wood
Fireplaces Number 1
Fireplaces Type Family Room, Wood Burning
Equipment None
Appliance Dishwasher, Disposal, Gas Range, Gas Water Heater, Microwave, Plumbed For Gas in Kitchen
Heat Source Central, Natural Gas
Laundry Electric Dryer Hookup, Utility Room, Full Size W/D Area
Exterior
Exterior Feature Covered Patio/Porch, Rain Gutters
Garage Spaces 2.0
Fence Back Yard, Gate, Wood
Community Features Community Pool, Curbs, Playground, Sidewalks
Utilities Available Alley, Cable Available, City Sewer, City Water, Concrete, Curbs, Natural Gas Available, Sidewalk
Roof Type Composition
Total Parking Spaces 2
Garage Yes
Building
Lot Description Corner Lot, Interior Lot, Landscaped, Sprinkler System, Subdivision
Story Two
Foundation Slab
Level or Stories Two
Structure Type Brick
Schools
Elementary Schools Choice Of School
Middle Schools Choice Of School
High Schools Choice Of School
School District Garland Isd
Others
Ownership See Agent
Acceptable Financing Cash, Conventional, FHA, VA Loan
Listing Terms Cash, Conventional, FHA, VA Loan
Financing Conventional
Special Listing Condition Survey Available
Read Less Info
Want to know what your home might be worth? Contact us for a FREE valuation!

Our team is ready to help you sell your home for the highest possible price ASAP

©2025 North Texas Real Estate Information Systems.
Bought with Khanie Nomichit • NAI REAL ESTATE
GET MORE INFORMATION
Realtor/ Real Estate Consultant | License ID: 777336
+1(817) 881-1033 | farren@realtorindfw.com






