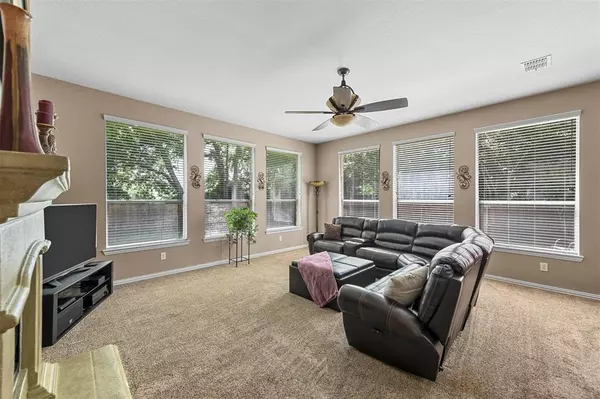$439,900
For more information regarding the value of a property, please contact us for a free consultation.
4 Beds
3 Baths
2,671 SqFt
SOLD DATE : 06/11/2024
Key Details
Property Type Single Family Home
Sub Type Single Family Residence
Listing Status Sold
Purchase Type For Sale
Square Footage 2,671 sqft
Price per Sqft $164
Subdivision Medow Glen
MLS Listing ID 20610674
Sold Date 06/11/24
Style Traditional
Bedrooms 4
Full Baths 2
Half Baths 1
HOA Fees $29
HOA Y/N Mandatory
Year Built 2006
Lot Size 8,398 Sqft
Acres 0.1928
Lot Dimensions 70 X 120
Property Description
This well-loved home created so many happy memories for this family! Time to downsize. 709 Tophill is in a charming, established neighborhood with an open floor plan, overflowing with natural light, creating a welcoming atmosphere perfect for family gatherings or entertaining. Spacious 1st floor primary suite with generously sized ensuite & walk-in closet. 3 secondary bedrms on 2nd level provide plenty of room for family members & guests, the full-size bath ensures convenience & comfort. Built-in desk in the kitchen's breakfast area adds a practical touch, ideal for managing household tasks or remote work. Recently stained cedar fence & mature trees offer privacy creating a serene outdoor space for relaxation or play. Extra storage space in garage provides room for tools & equipment. See transaction desk for list of recent updates, amenities, survey & SDN. Buyer & Buyer's agent to verify ALL information. Agent related to seller. $2,000 Carpet Allowance. Fence will be re-stained 5-18.
Location
State TX
County Tarrant
Community Community Pool, Park, Pool, Sidewalks
Direction Address is GPS friendly. Sign in yard.
Rooms
Dining Room 2
Interior
Interior Features Decorative Lighting, Eat-in Kitchen, High Speed Internet Available, Kitchen Island, Vaulted Ceiling(s), Walk-In Closet(s)
Heating Central, Natural Gas
Cooling Central Air, Electric
Flooring Carpet, Ceramic Tile, Luxury Vinyl Plank
Fireplaces Number 1
Fireplaces Type Decorative, Gas, Gas Logs, Gas Starter, Living Room, See Remarks
Appliance Dishwasher, Disposal, Gas Cooktop, Gas Oven, Gas Water Heater, Microwave
Heat Source Central, Natural Gas
Laundry Electric Dryer Hookup, Utility Room, Full Size W/D Area, Washer Hookup
Exterior
Exterior Feature Rain Gutters
Garage Spaces 2.0
Fence Back Yard, Fenced, Wood
Community Features Community Pool, Park, Pool, Sidewalks
Utilities Available City Sewer, City Water, Concrete, Curbs, Individual Gas Meter, Individual Water Meter, Sidewalk, Underground Utilities
Roof Type Composition
Parking Type Direct Access, Driveway, Enclosed, Garage, Garage Door Opener, Garage Faces Front, Garage Single Door, Kitchen Level, Storage
Total Parking Spaces 2
Garage Yes
Building
Lot Description Few Trees, Interior Lot, Landscaped, Lrg. Backyard Grass, Subdivision
Story Two
Foundation Slab
Level or Stories Two
Structure Type Brick
Schools
Elementary Schools Judy Miller
Middle Schools Jones
High Schools Mansfield Lake Ridge
School District Mansfield Isd
Others
Restrictions Deed
Ownership Speece
Acceptable Financing Cash, Conventional, FHA, VA Loan
Listing Terms Cash, Conventional, FHA, VA Loan
Financing Conventional
Special Listing Condition Deed Restrictions, Survey Available
Read Less Info
Want to know what your home might be worth? Contact us for a FREE valuation!

Our team is ready to help you sell your home for the highest possible price ASAP

©2024 North Texas Real Estate Information Systems.
Bought with Sha Hair • Sophie Tel Diaz Real Estate
GET MORE INFORMATION

Realtor/ Real Estate Consultant | License ID: 777336
+1(817) 881-1033 | farren@realtorindfw.com






