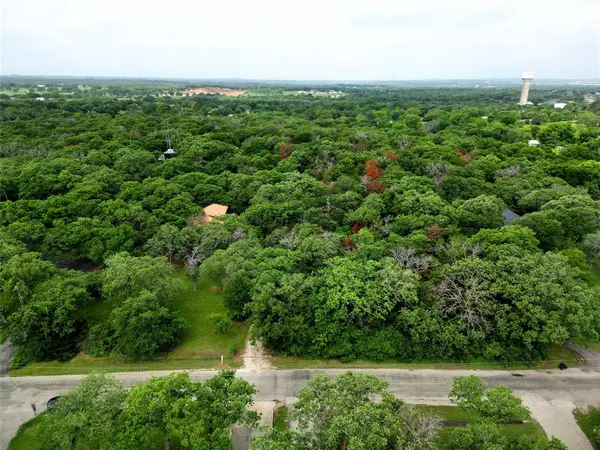$299,900
For more information regarding the value of a property, please contact us for a free consultation.
4 Beds
3 Baths
2,942 SqFt
SOLD DATE : 06/11/2024
Key Details
Property Type Single Family Home
Sub Type Single Family Residence
Listing Status Sold
Purchase Type For Sale
Square Footage 2,942 sqft
Price per Sqft $101
Subdivision Briarwood Country Estates
MLS Listing ID 20593597
Sold Date 06/11/24
Style Traditional
Bedrooms 4
Full Baths 2
Half Baths 1
HOA Y/N None
Year Built 1975
Annual Tax Amount $5,859
Lot Size 1.675 Acres
Acres 1.675
Lot Dimensions 560 x 130
Property Description
MULTIPLE OFFERS RECEIVED HIGHEST & BEST DUE May 6, 2024 by 1.00pm CST Check out this 4 bdrm 2.5 bath with 2 car rear entry garage on 1.675 acres in quaint neighborhood on dead end street Step into this home & imagine the possibilities Soaring cathedral beamed ceiling in huge living rm has ceiling fans & steps down into 15x8 conversation area with builtin cabinets & cozy rustic feel to enjoy the large wood burning fireplace with wood mantel Galley kitchen features electric stove ceramic tile back splash & stainless steel sink Breakfast area has tons of windows to overlook private backyard Formal dining or office overlooks front yard Primary bedrm has ceiling fan & double closets Primary bath is missing the lavatory & ready for a renovation Large secondary bdrms 4th bedrm upstairs with large walkin closet & one half bath or makes a great play room Open patio in back Towering oak trees appointed throughout the acreage for privacy Double gate to nice grassy area Come See Ready for makeover
Location
State TX
County Johnson
Direction From Fort Worth, take I-35W South toward Burleson. Exit S. Burleson Blvd. Stay on Frontage Rd. to R on N. Briar Oaks Rd. to R on Ward Ln. to L on Trailwood Dr. to L on E Trailwood Dr. to 3070 E Trailwood Dr. on R.
Rooms
Dining Room 2
Interior
Interior Features Built-in Features, Cable TV Available, Decorative Lighting, Natural Woodwork, Paneling, Vaulted Ceiling(s), Walk-In Closet(s)
Heating Electric, Fireplace(s)
Cooling Ceiling Fan(s), Central Air, Electric
Flooring Carpet, Ceramic Tile, Linoleum, Tile
Fireplaces Number 1
Fireplaces Type Brick, Living Room, Wood Burning
Appliance Dishwasher, Electric Oven, Electric Range, Electric Water Heater, Microwave
Heat Source Electric, Fireplace(s)
Laundry Electric Dryer Hookup, Utility Room, Full Size W/D Area, Washer Hookup
Exterior
Exterior Feature Balcony, Rain Gutters, Private Yard, Storage
Garage Spaces 2.0
Fence Chain Link, Wood
Utilities Available Asphalt, Cable Available, City Water, Co-op Electric, Electricity Available, Septic
Roof Type Composition,Shingle
Total Parking Spaces 2
Garage Yes
Building
Lot Description Acreage, Interior Lot, Lrg. Backyard Grass, Many Trees, Subdivision
Story One and One Half
Foundation Slab
Level or Stories One and One Half
Structure Type Brick,Siding
Schools
Elementary Schools Norwood
Middle Schools Kerr
High Schools Burleson Centennial
School District Burleson Isd
Others
Restrictions No Known Restriction(s)
Ownership See Tax
Acceptable Financing Cash
Listing Terms Cash
Financing Cash
Read Less Info
Want to know what your home might be worth? Contact us for a FREE valuation!

Our team is ready to help you sell your home for the highest possible price ASAP

©2025 North Texas Real Estate Information Systems.
Bought with Melanie O'neal • KTREG Real Estate
GET MORE INFORMATION
Realtor/ Real Estate Consultant | License ID: 777336
+1(817) 881-1033 | farren@realtorindfw.com






