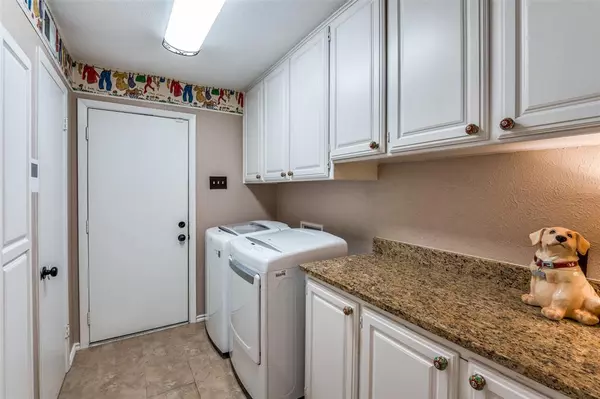$750,000
For more information regarding the value of a property, please contact us for a free consultation.
4 Beds
3 Baths
2,714 SqFt
SOLD DATE : 06/10/2024
Key Details
Property Type Single Family Home
Sub Type Single Family Residence
Listing Status Sold
Purchase Type For Sale
Square Footage 2,714 sqft
Price per Sqft $276
Subdivision Prestonwood Estates
MLS Listing ID 20582284
Sold Date 06/10/24
Style Traditional
Bedrooms 4
Full Baths 3
HOA Y/N Voluntary
Year Built 1967
Lot Size 0.262 Acres
Acres 0.2617
Lot Dimensions 150x95
Property Description
Welcome to Prestonwood Estates, a neighborhood with a winding creek, towering trees, a park, & a playground. From the beautiful drive up to the backyard and pool, this home has much to offer. With its functional floor plan, you can have 4 bedrooms and 2 living areas or if it better suits your needs, 3 bedrooms and 3 living areas. The large 4th bedroom has an adjacent bath and walk-in closet. This room is split from the other 3 & would also make a wonderful game room or perfect bedroom for guests, mother-in-law or teenager. It is currently being used as a home office.
As you enter, gaze through the family room to the fabulous backyard and pool. The family room welcomes you with brick fireplace flanked by bookcases and cabinets, & engineered wood floors. This room is ideal for viewing the serene and lovely backyard and pool.
The kitchen has tile countertops and a backsplash. The SS appliances have been recently updated. The breakfast room features a bay window & a built-in hutch.
Location
State TX
County Dallas
Community Curbs, Greenbelt, Lake, Park, Playground, Sidewalks
Direction North on Hillcrest past Beltline and turn right on the fourth street Leameadow.
Rooms
Dining Room 2
Interior
Interior Features Chandelier, High Speed Internet Available, Pantry, Tile Counters, Walk-In Closet(s)
Heating Central, Natural Gas, Zoned
Cooling Ceiling Fan(s), Central Air, Zoned
Flooring Combination, Simulated Wood
Fireplaces Number 1
Fireplaces Type Brick, Family Room, Gas Logs, Gas Starter
Appliance Dishwasher, Disposal, Electric Cooktop, Electric Oven, Gas Water Heater, Double Oven
Heat Source Central, Natural Gas, Zoned
Laundry Utility Room, Full Size W/D Area, Washer Hookup
Exterior
Exterior Feature Covered Patio/Porch, Lighting, Playground
Garage Spaces 2.0
Fence Back Yard, Gate, Privacy, Wood
Pool Gunite, In Ground, Pool Sweep, Water Feature
Community Features Curbs, Greenbelt, Lake, Park, Playground, Sidewalks
Utilities Available Alley, Asphalt, City Sewer, City Water, Curbs
Roof Type Composition
Parking Type Alley Access, Garage, Garage Door Opener, Garage Faces Rear, Side By Side
Garage Yes
Private Pool 1
Building
Lot Description Corner Lot, Few Trees, Interior Lot, Landscaped, Sprinkler System, Subdivision
Story One
Foundation Slab
Level or Stories One
Structure Type Brick,Rock/Stone,Wood
Schools
Elementary Schools Spring Creek
High Schools Richardson
School District Richardson Isd
Others
Ownership See Agent
Acceptable Financing Cash, Conventional
Listing Terms Cash, Conventional
Financing Cash
Read Less Info
Want to know what your home might be worth? Contact us for a FREE valuation!

Our team is ready to help you sell your home for the highest possible price ASAP

©2024 North Texas Real Estate Information Systems.
Bought with Leigh Winans • Better Homes & Gardens, Winans
GET MORE INFORMATION

Realtor/ Real Estate Consultant | License ID: 777336
+1(817) 881-1033 | farren@realtorindfw.com






