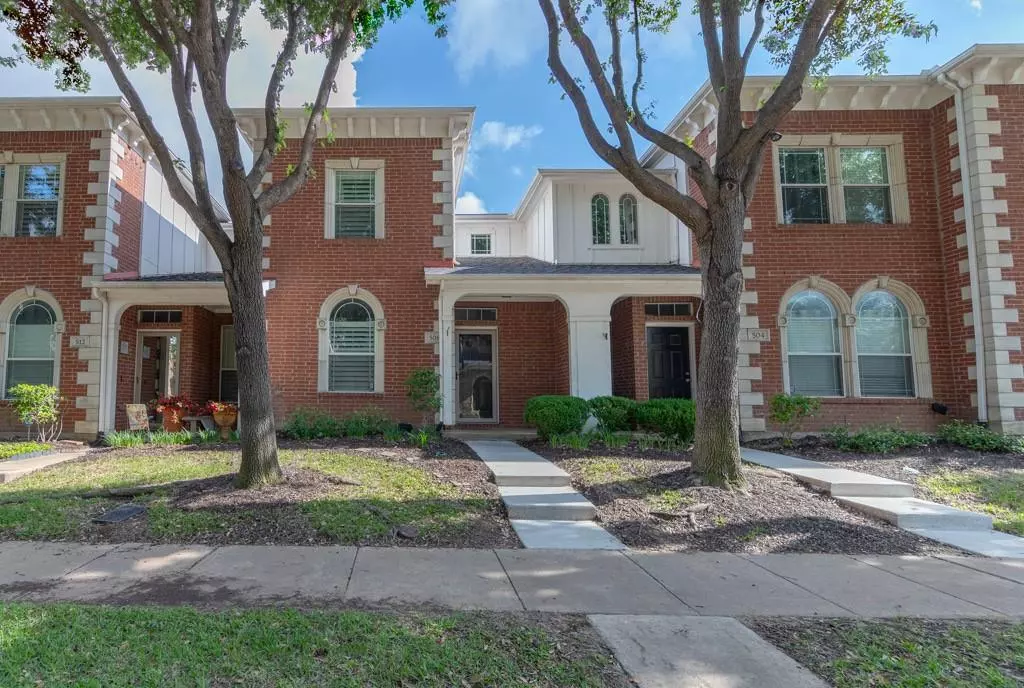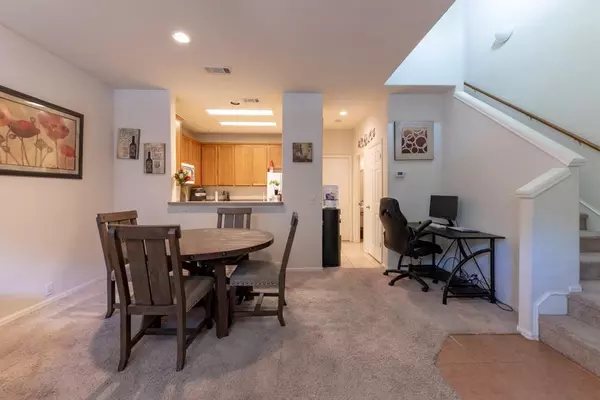$299,500
For more information regarding the value of a property, please contact us for a free consultation.
2 Beds
3 Baths
1,339 SqFt
SOLD DATE : 06/07/2024
Key Details
Property Type Townhouse
Sub Type Townhouse
Listing Status Sold
Purchase Type For Sale
Square Footage 1,339 sqft
Price per Sqft $223
Subdivision Main Street Village
MLS Listing ID 20595059
Sold Date 06/07/24
Style Traditional
Bedrooms 2
Full Baths 2
Half Baths 1
HOA Fees $243/mo
HOA Y/N Mandatory
Year Built 2005
Lot Size 1,934 Sqft
Acres 0.0444
Property Description
Nestled in a beautifully landscaped community with mature trees, this beautiful townhome truly shines! Just minutes from I35E, a short distance to DCTA Train Station, and to the quaint Main Street Village. Inside, you'll find a spacious living and dining area adorned with elegant plantation shutters. The kitchen is versatile with a breakfast bar that opens up to the living and dining spaces. The generous master bedroom boasts vaulted ceilings and a walk-in closet. The second bedroom is equally spacious with its own walk-in closet and adjacent bathroom. Simply move in and make yourself at home. Don't miss out on this great deal! Act fast!
Location
State TX
County Denton
Community Community Sprinkler, Greenbelt, Lake
Direction From E State Hwy 121, North on E Main St to Left on Henrietta St to Right on Legends Dr.
Rooms
Dining Room 1
Interior
Interior Features Cable TV Available, Decorative Lighting, High Speed Internet Available, Pantry, Vaulted Ceiling(s), Walk-In Closet(s)
Heating Central, Electric
Cooling Central Air, Electric
Flooring Carpet, Ceramic Tile
Appliance Dishwasher, Disposal, Electric Cooktop, Electric Oven, Microwave, Other
Heat Source Central, Electric
Laundry Electric Dryer Hookup, Full Size W/D Area, Washer Hookup
Exterior
Exterior Feature Covered Patio/Porch, Rain Gutters
Garage Spaces 2.0
Community Features Community Sprinkler, Greenbelt, Lake
Utilities Available City Sewer, City Water, Community Mailbox, Concrete, Curbs, Individual Water Meter, Sidewalk
Roof Type Composition
Total Parking Spaces 2
Garage Yes
Building
Lot Description Interior Lot, Landscaped, Sprinkler System, Subdivision
Story Two
Foundation Slab
Level or Stories Two
Structure Type Board & Batten Siding,Brick
Schools
Elementary Schools Central
Middle Schools Delay
High Schools Lewisville
School District Lewisville Isd
Others
Ownership See Agent
Acceptable Financing Cash, Conventional, FHA, VA Loan
Listing Terms Cash, Conventional, FHA, VA Loan
Financing VA
Read Less Info
Want to know what your home might be worth? Contact us for a FREE valuation!

Our team is ready to help you sell your home for the highest possible price ASAP

©2025 North Texas Real Estate Information Systems.
Bought with Lashone Odom • Texas Urban Living Realty
GET MORE INFORMATION
Realtor/ Real Estate Consultant | License ID: 777336
+1(817) 881-1033 | farren@realtorindfw.com






