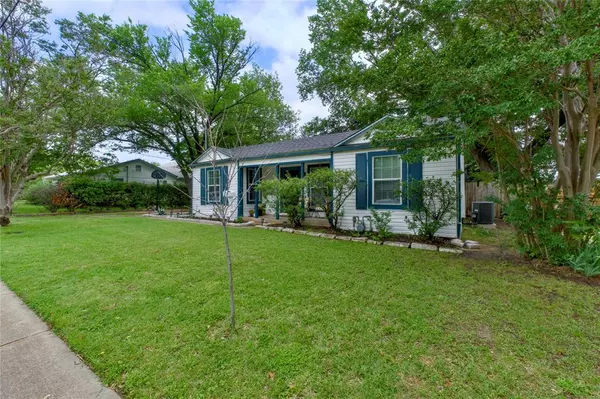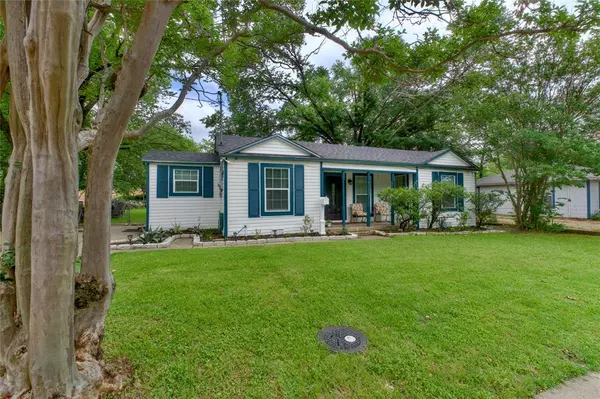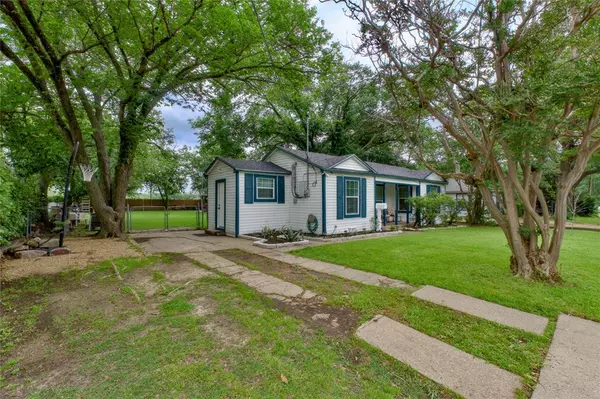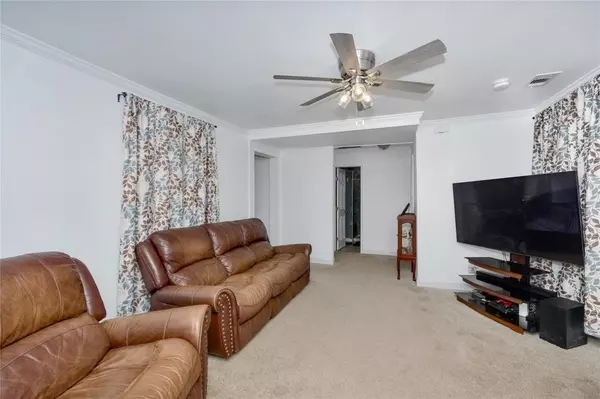$249,999
For more information regarding the value of a property, please contact us for a free consultation.
3 Beds
1 Bath
1,148 SqFt
SOLD DATE : 06/10/2024
Key Details
Property Type Single Family Home
Sub Type Single Family Residence
Listing Status Sold
Purchase Type For Sale
Square Footage 1,148 sqft
Price per Sqft $217
Subdivision Lum 02 Syder
MLS Listing ID 20602505
Sold Date 06/10/24
Style Traditional
Bedrooms 3
Full Baths 1
HOA Y/N None
Year Built 1944
Annual Tax Amount $3,735
Lot Size 0.258 Acres
Acres 0.258
Property Description
Welcome to this beautifully renovated 3-bedroom, 1-bath delight that whispers comfort & simplicity. As you step inside, the inviting open floor plan immediately draws you in. Carpeting and tile throughout. Spend quality family time in the cozy & spacious living room, which seamlessly flows into the kitchen. Adjacent to the kitchen, you will find a separate dining. Off the kitchen, the utility area ensures all your home chores are taken care of swiftly and conveniently. Large primary bedroom, alongside 2 additional rooms with refinished original hardwood floors, adding plenty of personal space. Step outside to uncover a large grassed backyard. Included in the yard is an adorable tree house for the kids, a handy craft or storage shed, & an additional large shed or shop with a covered patio. Calling all green thumbs! The enclosed raised cedar garden is just waiting for your botanical touches. Just minutes from 635 & close proximity to elementary, middle & High schools!
Location
State TX
County Dallas
Direction From east on New Market Rd toward Mathew Dr, Turn right onto S Beltline Rd, Turn left onto Carver St Property will be on the right
Rooms
Dining Room 1
Interior
Interior Features Cable TV Available, Eat-in Kitchen, Open Floorplan
Heating Central, Electric
Cooling Ceiling Fan(s), Central Air, Electric
Flooring Carpet, Tile
Appliance Disposal, Electric Oven, Electric Water Heater, Microwave
Heat Source Central, Electric
Laundry Electric Dryer Hookup, Washer Hookup
Exterior
Exterior Feature Covered Patio/Porch, Garden(s), Playground, Private Yard, Other
Fence Cross Fenced, Wood
Utilities Available City Sewer, City Water
Roof Type Composition,Shingle
Parking Type On Site, On Street
Garage No
Building
Lot Description Landscaped, Lrg. Backyard Grass, Many Trees
Story One
Foundation Slab
Level or Stories One
Structure Type Siding
Schools
Elementary Schools Black
Middle Schools Agnew
High Schools Mesquite
School District Mesquite Isd
Others
Ownership Stephen & Carrie Barber
Acceptable Financing Cash, Conventional, FHA, TX VET Assumable, VA Loan
Listing Terms Cash, Conventional, FHA, TX VET Assumable, VA Loan
Financing FHA
Read Less Info
Want to know what your home might be worth? Contact us for a FREE valuation!

Our team is ready to help you sell your home for the highest possible price ASAP

©2024 North Texas Real Estate Information Systems.
Bought with Maria Gallegos • Ultima Real Estate
GET MORE INFORMATION

Realtor/ Real Estate Consultant | License ID: 777336
+1(817) 881-1033 | farren@realtorindfw.com






