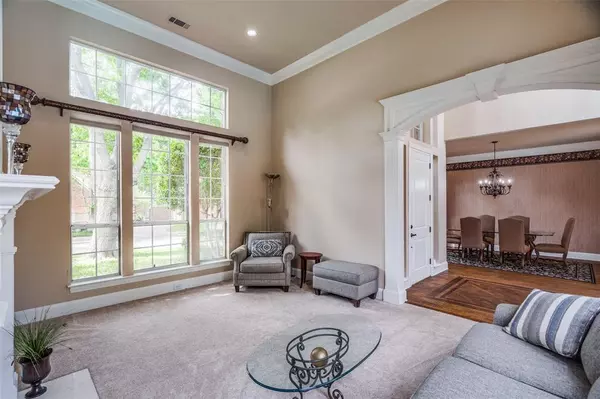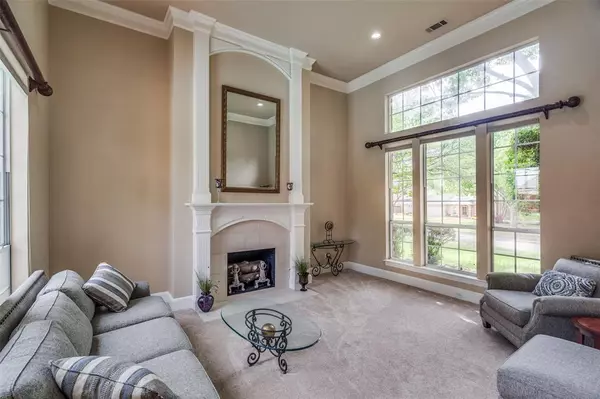$650,000
For more information regarding the value of a property, please contact us for a free consultation.
5 Beds
4 Baths
3,255 SqFt
SOLD DATE : 06/10/2024
Key Details
Property Type Single Family Home
Sub Type Single Family Residence
Listing Status Sold
Purchase Type For Sale
Square Footage 3,255 sqft
Price per Sqft $199
Subdivision Pitman Estates
MLS Listing ID 20586742
Sold Date 06/10/24
Style Traditional
Bedrooms 5
Full Baths 4
HOA Fees $10/ann
HOA Y/N Voluntary
Year Built 1991
Annual Tax Amount $10,154
Lot Size 0.270 Acres
Acres 0.27
Property Description
Step into refined living with this immaculate Mike Kirlin Custom Home, nestled in the highly sought-after Pitman Creek neighborhood in Plano! As you enter, you will be greeted by hand-scraped hardwood floors that grace the common areas. Upstairs, plush NEW carpeting leads to the secondary bedrooms. Entertain effortlessly in the dual spacious family rooms, each boasting a cozy fireplace, or host gatherings in the elegant formal dining room. The kitchen features Corian counters, ample cabinet space, an island, double ovens, and a built-in refrigerator. Unwind in the private primary bedroom retreat, complete with separate vanities, a garden tub, a walk-in shower, and an expansive walk-in closet. Outside, the expansive backyard invites relaxation with a refreshing pool, heated spa, deck for lounging, and a convenient storage building. Enjoy the convenience of this prime location near Collin Creek Development, Texas Pool, Downtown Plano, Westwood Park, and Highway 75 & George Bush Turnpike.
Location
State TX
County Collin
Community Curbs, Sidewalks
Direction Head east on President George Bush Tpke E; exit toward Custer Pkwy; left 2 lanes to turn left onto Custer Rd; right at the 2nd cross street onto W Plano Pkwy; left onto Westwood Dr; left onto Glenwick Dr; 1909 Glenwick Dr will be on the right.
Rooms
Dining Room 2
Interior
Interior Features Cable TV Available, Chandelier, High Speed Internet Available, Kitchen Island, Natural Woodwork, Open Floorplan, Wired for Data
Heating Central, Natural Gas
Cooling Ceiling Fan(s), Central Air, Electric
Flooring Carpet, Hardwood, Tile
Fireplaces Number 2
Fireplaces Type Brick, Family Room, Gas, Living Room, Wood Burning
Equipment Compressor, Home Theater, Intercom, Irrigation Equipment
Appliance Built-in Refrigerator, Dishwasher, Disposal, Dryer, Electric Cooktop, Electric Oven, Electric Range, Ice Maker, Microwave, Washer
Heat Source Central, Natural Gas
Laundry Electric Dryer Hookup, Utility Room, Full Size W/D Area, Washer Hookup
Exterior
Exterior Feature Attached Grill, Covered Patio/Porch, Gas Grill, Rain Gutters, Lighting, Outdoor Grill, Outdoor Living Center, Private Yard
Garage Spaces 2.0
Fence Fenced, Wood
Pool Diving Board, Fenced, Gunite, Heated, Outdoor Pool, Pool Sweep, Pool/Spa Combo, Private, Pump
Community Features Curbs, Sidewalks
Utilities Available All Weather Road, Alley, Cable Available, City Sewer, City Water, Concrete, Curbs, Electricity Available, Electricity Connected, Individual Gas Meter, Individual Water Meter, Natural Gas Available
Roof Type Composition
Parking Type Garage Double Door, Additional Parking, Alley Access, Concrete, Driveway, Enclosed, Garage, Garage Door Opener, Garage Faces Rear, Lighted, Off Street, On Site, Oversized, Storage
Total Parking Spaces 2
Garage Yes
Private Pool 1
Building
Lot Description Cul-De-Sac, Oak, Sprinkler System
Story Two
Foundation Slab
Level or Stories Two
Structure Type Brick
Schools
Elementary Schools Shepard
Middle Schools Wilson
High Schools Vines
School District Plano Isd
Others
Ownership See Transaction Desk
Acceptable Financing Cash, Conventional, FHA, Texas Vet, VA Loan
Listing Terms Cash, Conventional, FHA, Texas Vet, VA Loan
Financing Conventional
Read Less Info
Want to know what your home might be worth? Contact us for a FREE valuation!

Our team is ready to help you sell your home for the highest possible price ASAP

©2024 North Texas Real Estate Information Systems.
Bought with Mallory Adams • Keller Williams Dallas Midtown
GET MORE INFORMATION

Realtor/ Real Estate Consultant | License ID: 777336
+1(817) 881-1033 | farren@realtorindfw.com






