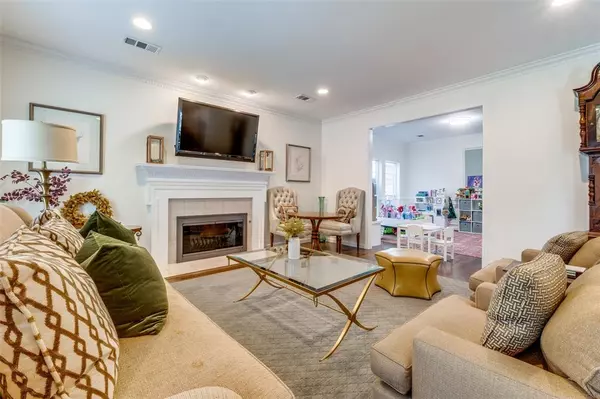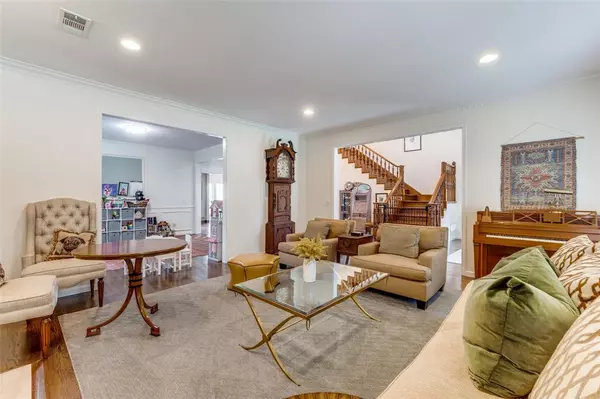$999,000
For more information regarding the value of a property, please contact us for a free consultation.
5 Beds
5 Baths
3,923 SqFt
SOLD DATE : 06/10/2024
Key Details
Property Type Single Family Home
Sub Type Single Family Residence
Listing Status Sold
Purchase Type For Sale
Square Footage 3,923 sqft
Price per Sqft $254
Subdivision Bent Tree North 2
MLS Listing ID 20609238
Sold Date 06/10/24
Style Traditional
Bedrooms 5
Full Baths 4
Half Baths 1
HOA Y/N Voluntary
Year Built 1985
Annual Tax Amount $16,487
Lot Size 0.280 Acres
Acres 0.28
Property Description
Stunning 5 bedroom, 4.5 bathroom red brick home in Bent Tree North! Entry greets you with 18 foot ceilings, wood floors, and tons of natural light! Multiple downstairs living areas offer plenty of space to relax or entertain. A generous sized formal dining room is just off the kitchen and is currently being used as a playroom. Kitchen boasts stainless steel appliances, oversized bar seating area, and a gas range. Breakfast room offers a wall of windows with direct views into the backyard and the pool area! Master bedroom is down with gorgeous bath & freestanding tub & walk-in shower! 3 generous sized guest bedrooms are upstairs along with 2 full bathrooms. Originally built as 3 car garage - but currently 3rd bay is used as an office studio with separate heat & air!
Location
State TX
County Collin
Direction From Dallas North Tollway, take Briargrove Lane to Spyglass Drive. Turn Right to 5023 Spyglass Drive.
Rooms
Dining Room 2
Interior
Interior Features Cable TV Available, Decorative Lighting, Eat-in Kitchen, Granite Counters, High Speed Internet Available, Open Floorplan, Pantry, Walk-In Closet(s)
Heating Central, Natural Gas, Zoned
Cooling Ceiling Fan(s), Central Air, Electric, Zoned
Flooring Carpet, Ceramic Tile, Wood
Fireplaces Number 1
Fireplaces Type Brick, Living Room
Appliance Dishwasher, Disposal, Microwave, Refrigerator
Heat Source Central, Natural Gas, Zoned
Laundry Utility Room, Full Size W/D Area
Exterior
Exterior Feature Covered Deck
Garage Spaces 2.0
Fence Privacy, Wood
Pool Fenced, In Ground, Outdoor Pool
Utilities Available City Sewer, City Water, Concrete, Curbs, Individual Gas Meter, Individual Water Meter
Roof Type Composition
Parking Type Alley Access, Driveway, Garage, Garage Door Opener, Garage Faces Rear, Garage Single Door
Total Parking Spaces 2
Garage Yes
Private Pool 1
Building
Lot Description Few Trees, Interior Lot, Landscaped, Sprinkler System
Story Two
Foundation Slab
Level or Stories Two
Structure Type Brick
Schools
Elementary Schools Mitchell
Middle Schools Frankford
High Schools Shepton
School District Plano Isd
Others
Ownership See Agent
Acceptable Financing Cash, Conventional
Listing Terms Cash, Conventional
Financing Conventional
Read Less Info
Want to know what your home might be worth? Contact us for a FREE valuation!

Our team is ready to help you sell your home for the highest possible price ASAP

©2024 North Texas Real Estate Information Systems.
Bought with Ann Andrews • Dave Perry Miller Real Estate
GET MORE INFORMATION

Realtor/ Real Estate Consultant | License ID: 777336
+1(817) 881-1033 | farren@realtorindfw.com






