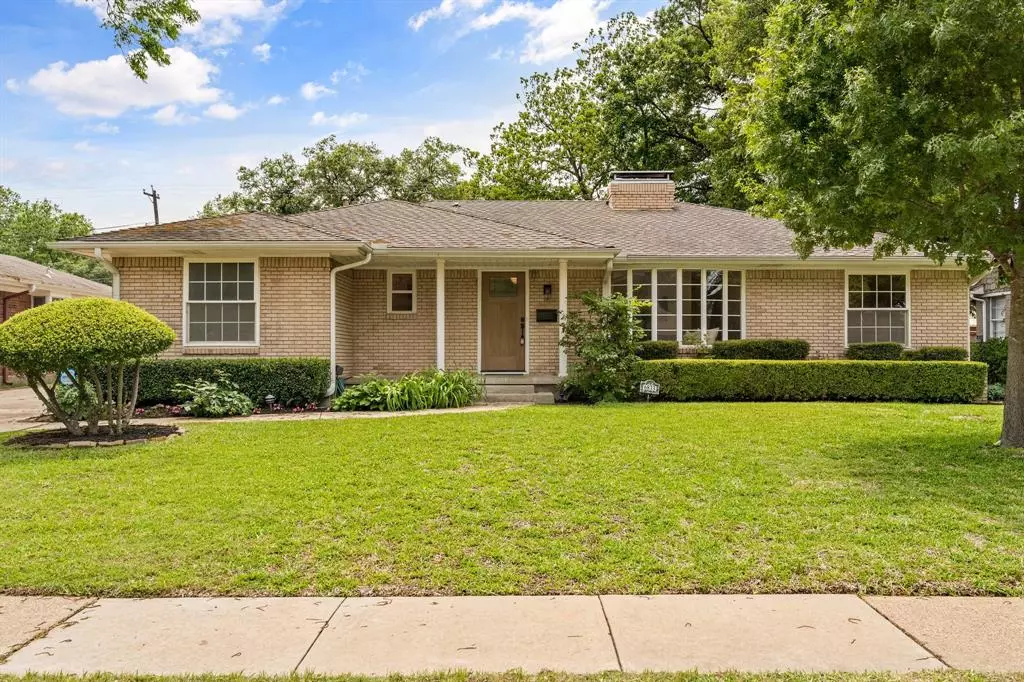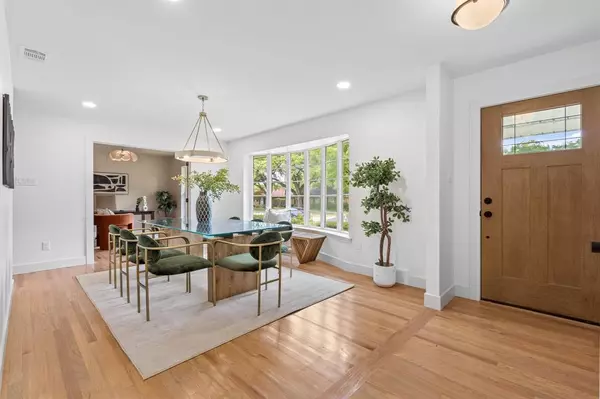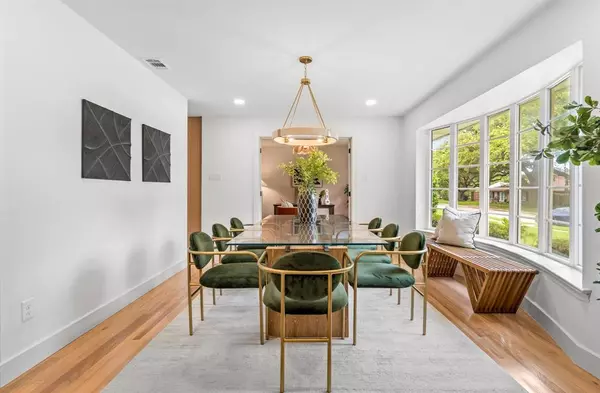$700,000
For more information regarding the value of a property, please contact us for a free consultation.
3 Beds
2 Baths
1,916 SqFt
SOLD DATE : 06/07/2024
Key Details
Property Type Single Family Home
Sub Type Single Family Residence
Listing Status Sold
Purchase Type For Sale
Square Footage 1,916 sqft
Price per Sqft $365
Subdivision Merriman Park
MLS Listing ID 20605887
Sold Date 06/07/24
Style Traditional
Bedrooms 3
Full Baths 2
HOA Y/N Voluntary
Year Built 1959
Annual Tax Amount $10,764
Lot Size 9,016 Sqft
Acres 0.207
Property Description
The newest Designer Property in Dallas that looks like it could have just been featured in Interior Design Magazine! Inspired by the original fireplace and zen qualities of an upscale spa, you will not want to miss the chance to own this stunning retreat outfitted with the latest Design trends. This home is located in one of the sweetest, most beautiful, and best located neighborhoods in Dallas. Aside from the stunning quality of design, this home features quartzite countertops, new electrical, new plumbing, windows replaced in 2023, original restored and new matching hardwood floors, under cabinet lighting, brand new kitchen appliances, brand new garage door, storage shed with electrical, double wide electric gate and 10' fence with access to alleyway, electric hookup for RV or Tesla, and sprinkler system! This complete renovation is unlike most, it was expertly designed by an Interior Designer with a far superior quality finish-out than you will find in almost any other renovation.
Location
State TX
County Dallas
Direction From Loop 12 E Northwest Highway take a left of Town North Drive, Left on Kingsbury Drive, Right on Freemont Street, Left on Winchester, house is on left.
Rooms
Dining Room 3
Interior
Interior Features Built-in Features, Chandelier, Decorative Lighting, Eat-in Kitchen, Kitchen Island, Open Floorplan, Pantry
Heating Natural Gas
Cooling Ceiling Fan(s), Central Air
Flooring Carpet, Hardwood
Fireplaces Number 1
Fireplaces Type Brick, Family Room, Gas, Raised Hearth
Appliance Dishwasher, Disposal, Electric Oven, Electric Range, Gas Water Heater, Microwave
Heat Source Natural Gas
Laundry Electric Dryer Hookup, Utility Room, Full Size W/D Area, Washer Hookup
Exterior
Exterior Feature Covered Patio/Porch, Rain Gutters, RV Hookup, RV/Boat Parking
Garage Spaces 2.0
Fence High Fence, Vinyl
Utilities Available City Sewer, City Water, Curbs, Sidewalk
Roof Type Composition,Shingle
Parking Type Alley Access, Concrete, Driveway, Electric Gate, Electric Vehicle Charging Station(s), Garage, Garage Door Opener
Total Parking Spaces 2
Garage Yes
Building
Story One
Foundation Concrete Perimeter, Pillar/Post/Pier
Level or Stories One
Schools
Elementary Schools Hotchkiss
Middle Schools Tasby
High Schools Conrad
School District Dallas Isd
Others
Ownership Owner of Record
Acceptable Financing Cash, Conventional, FHA, VA Loan
Listing Terms Cash, Conventional, FHA, VA Loan
Financing Conventional
Read Less Info
Want to know what your home might be worth? Contact us for a FREE valuation!

Our team is ready to help you sell your home for the highest possible price ASAP

©2024 North Texas Real Estate Information Systems.
Bought with Mary Reeves • Ebby Halliday Realtors
GET MORE INFORMATION

Realtor/ Real Estate Consultant | License ID: 777336
+1(817) 881-1033 | farren@realtorindfw.com






