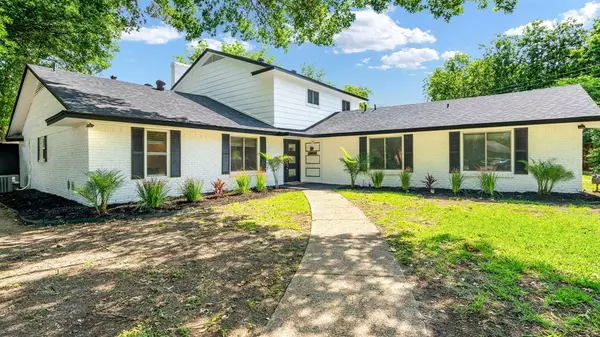$730,000
For more information regarding the value of a property, please contact us for a free consultation.
4 Beds
3 Baths
2,870 SqFt
SOLD DATE : 06/06/2024
Key Details
Property Type Single Family Home
Sub Type Single Family Residence
Listing Status Sold
Purchase Type For Sale
Square Footage 2,870 sqft
Price per Sqft $254
Subdivision Chapel Downs Sec 04
MLS Listing ID 20591275
Sold Date 06/06/24
Style Contemporary/Modern,Modern Farmhouse,Ranch
Bedrooms 4
Full Baths 2
Half Baths 1
HOA Y/N None
Year Built 1967
Annual Tax Amount $12,330
Lot Size 0.484 Acres
Acres 0.484
Property Description
The spacious floor plan fosters a welcoming ambiance, effortlessly connecting the living, dining, & kitchen areas. Warm, modern touches meld with timeless design in the interior renovations, resulting in a cohesive & inviting environment. Main suite offers a spacious walk-in closet for ample storage & direct access to the laundry room for added convenience. The 5th bedroom has been transformed into an expansive main closet. Beyond mere enjoyment, the pool serves as a captivating focal point. With nearly half an acre, the extensive backyard offers boundless potential. Room to cultivate a lush garden oasis or craft your ideal outdoor sanctuary. A large two-car garage with an elongated driveway, suitable for RV parking, completes the practical amenities. Nestled in a sought-after neighborhood, at the end of a cul de sac, combining convenience with tranquility. Experience the peace of suburban living while remaining within reach of urban amenities. Priced for a buyer and seller win-win.
Location
State TX
County Dallas
Community Curbs, Greenbelt, Jogging Path/Bike Path, Park, Sidewalks
Direction From Walnut Hill, right on Pensive, Left on Ponder, Left on Ponder Place. Welcome to your own Oasis in the middle of Dallas!
Rooms
Dining Room 1
Interior
Interior Features Cable TV Available, Double Vanity, Eat-in Kitchen, High Speed Internet Available, Kitchen Island, Natural Woodwork, Open Floorplan, Walk-In Closet(s)
Heating Central, Natural Gas, Zoned
Cooling Ceiling Fan(s), Central Air, Electric, Zoned
Flooring Carpet, Ceramic Tile, Wood
Fireplaces Number 1
Fireplaces Type Brick, Family Room, Gas
Appliance Dishwasher, Disposal, Gas Cooktop, Gas Oven, Microwave, Plumbed For Gas in Kitchen, Refrigerator
Heat Source Central, Natural Gas, Zoned
Laundry Electric Dryer Hookup, Full Size W/D Area, Washer Hookup
Exterior
Exterior Feature Covered Patio/Porch, Fire Pit, Private Yard, RV/Boat Parking
Garage Spaces 2.0
Fence Back Yard, Fenced, High Fence, Wood
Pool Gunite, In Ground, Outdoor Pool
Community Features Curbs, Greenbelt, Jogging Path/Bike Path, Park, Sidewalks
Utilities Available Alley, Cable Available, City Sewer, City Water, Concrete, Curbs, Electricity Available, Electricity Connected, Individual Gas Meter, Individual Water Meter, Natural Gas Available, Phone Available, Sidewalk, Underground Utilities
Roof Type Composition
Parking Type Garage Single Door, Additional Parking, Alley Access, Driveway, Garage, Garage Faces Rear, Inside Entrance, Kitchen Level, On Street, Oversized, RV Access/Parking
Total Parking Spaces 2
Garage Yes
Private Pool 1
Building
Lot Description Acreage, Cul-De-Sac, Interior Lot, Lrg. Backyard Grass, Subdivision
Story Two
Foundation Slab
Level or Stories Two
Structure Type Brick,Siding
Schools
Elementary Schools Caillet
Middle Schools Marsh
High Schools White
School District Dallas Isd
Others
Ownership See Agent
Acceptable Financing Cash, Conventional, VA Loan
Listing Terms Cash, Conventional, VA Loan
Financing Conventional
Read Less Info
Want to know what your home might be worth? Contact us for a FREE valuation!

Our team is ready to help you sell your home for the highest possible price ASAP

©2024 North Texas Real Estate Information Systems.
Bought with Jennifer Sweezy • 316 Realty Group
GET MORE INFORMATION

Realtor/ Real Estate Consultant | License ID: 777336
+1(817) 881-1033 | farren@realtorindfw.com






