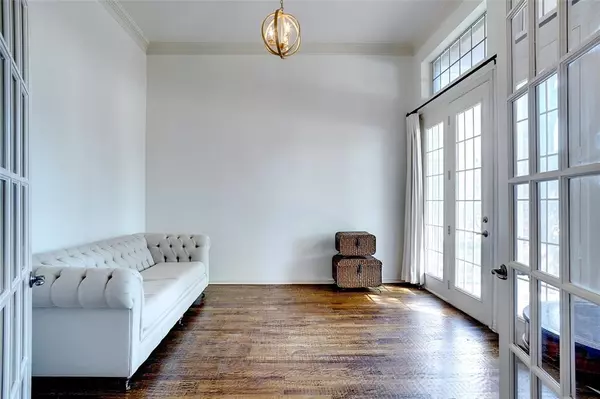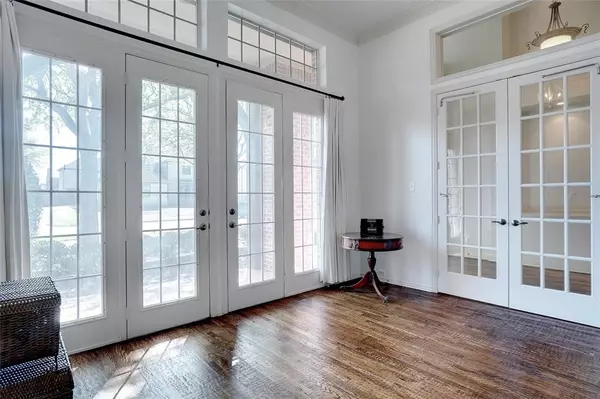$849,900
For more information regarding the value of a property, please contact us for a free consultation.
4 Beds
4 Baths
3,966 SqFt
SOLD DATE : 05/31/2024
Key Details
Property Type Single Family Home
Sub Type Single Family Residence
Listing Status Sold
Purchase Type For Sale
Square Footage 3,966 sqft
Price per Sqft $214
Subdivision Lakes Of Trophy Club Ph 3
MLS Listing ID 20568572
Sold Date 05/31/24
Style Traditional
Bedrooms 4
Full Baths 4
HOA Fees $60/ann
HOA Y/N Mandatory
Year Built 2001
Annual Tax Amount $11,280
Lot Size 0.286 Acres
Acres 0.286
Property Description
Welcome to this exquisite 4-bedroom, 4-bathroom, 3-car garage home nestled in a prestigious gated community. Boasting an exceptional design and impeccable craftsmanship by Drees, this home offers a harmonious blend of luxury and comfort. Situated within a short distance of award-winning Elementary, Middle, and High Schools, making this home an ideal choice for families seeking quality education for their children.
As you step inside, you are greeted by soaring tall ceilings and a gracefully curved staircase, setting a grand tone for the rest of the home. Warm and inviting wood floors flow seamlessly thru out the downstairs area, enhancing the home's elegant ambiance.
Unwind by the sparkling pool with an attached spa and soothing waterfall feature. Whether you're hosting summer gatherings or enjoying a quiet evening, this outdoor space is sure to impress. So much more to offer!
Location
State TX
County Denton
Community Gated
Direction W on 114 exit to Trophy Lake Dr, turn right - at roundabout 2nd turn it becomes Trophy Club Dr- left on Meadow Ridge where it is gated - once inside gate stay on Meadow Ridge where it dead ends to Winstead, turn right, then house is on immediate left
Rooms
Dining Room 2
Interior
Interior Features Built-in Features, Cable TV Available, Decorative Lighting, Double Vanity, Granite Counters, High Speed Internet Available, Kitchen Island, Open Floorplan, Paneling, Pantry, Walk-In Closet(s)
Heating Central, Natural Gas
Cooling Ceiling Fan(s), Central Air, Electric
Flooring Ceramic Tile, Hardwood, Laminate
Fireplaces Number 1
Fireplaces Type Gas Logs
Appliance Dishwasher, Disposal, Electric Cooktop, Electric Oven, Gas Water Heater, Microwave
Heat Source Central, Natural Gas
Laundry Electric Dryer Hookup, Gas Dryer Hookup, Utility Room, Full Size W/D Area, Washer Hookup
Exterior
Exterior Feature Covered Patio/Porch, Rain Gutters
Garage Spaces 3.0
Fence Wood
Pool Fenced, Gunite, Heated, In Ground, Pool Sweep, Pool/Spa Combo, Water Feature
Community Features Gated
Utilities Available Cable Available, Concrete, Curbs, Individual Gas Meter, MUD Sewer, MUD Water, Sidewalk
Roof Type Shingle
Parking Type Garage Double Door, Garage Single Door, Concrete, Driveway, Garage Door Opener, Garage Faces Side, Oversized
Total Parking Spaces 3
Garage Yes
Private Pool 1
Building
Lot Description Interior Lot, Landscaped, Sprinkler System, Subdivision
Story Two
Foundation Slab
Level or Stories Two
Structure Type Brick
Schools
Elementary Schools Beck
Middle Schools Medlin
High Schools Byron Nelson
School District Northwest Isd
Others
Ownership Reed
Acceptable Financing Cash, Conventional
Listing Terms Cash, Conventional
Financing Conventional
Special Listing Condition Deed Restrictions, Verify Tax Exemptions
Read Less Info
Want to know what your home might be worth? Contact us for a FREE valuation!

Our team is ready to help you sell your home for the highest possible price ASAP

©2024 North Texas Real Estate Information Systems.
Bought with Brent Ash • Attorney Broker Services
GET MORE INFORMATION

Realtor/ Real Estate Consultant | License ID: 777336
+1(817) 881-1033 | farren@realtorindfw.com






