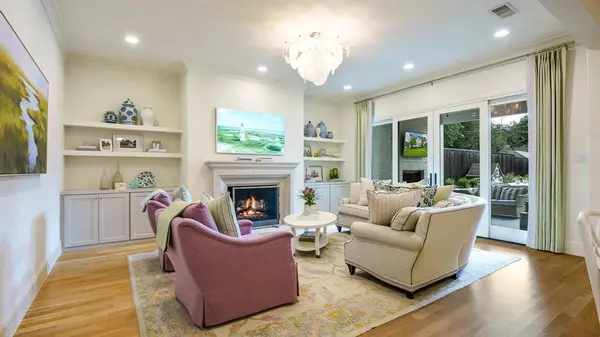$1,700,000
For more information regarding the value of a property, please contact us for a free consultation.
4 Beds
4 Baths
3,982 SqFt
SOLD DATE : 06/07/2024
Key Details
Property Type Single Family Home
Sub Type Single Family Residence
Listing Status Sold
Purchase Type For Sale
Square Footage 3,982 sqft
Price per Sqft $426
Subdivision Lovers Lane Heights
MLS Listing ID 20619399
Sold Date 06/07/24
Style Traditional
Bedrooms 4
Full Baths 4
HOA Y/N None
Year Built 2019
Annual Tax Amount $22,309
Lot Size 7,492 Sqft
Acres 0.172
Property Description
Indulge in luxury living in Lovers Lane Heights with this custom-built masterpiece. Meticulously crafted with unparalleled attention to detail, this home is a designer showcase. Bright and airy spaces seamlessly blend style and functionality, adorned with designer finishes, custom draperies, and marble countertops.The heart of the home lies in the chef's kitchen, perfect for entertaining. Step outside to your private oasis, complete with an outdoor kitchen and living space. The landscaped backyard offers a serene escape, with custom hardscaping and turf.Retreat to the lavish primary suite, featuring a custom closet and spa-like ensuite bath. With four bedrooms and four baths, there's ample space for the family to spread out and unwind. Conveniently located near shops and restaurants in Inwood Village, this home offers luxury and convenience. Don't miss your chance to experience the unparalleled beauty of this Lovers Lane Heights gem. Schedule your showing today and prepare to be amazed
Location
State TX
County Dallas
Direction From Inwood Road go west on University, Right on Morton. Home is second on right.
Rooms
Dining Room 2
Interior
Interior Features Built-in Features, Built-in Wine Cooler, Cable TV Available, Chandelier, Decorative Lighting, Double Vanity, Eat-in Kitchen, Flat Screen Wiring, High Speed Internet Available, Kitchen Island, Open Floorplan, Pantry, Smart Home System, Vaulted Ceiling(s), Walk-In Closet(s), Wet Bar
Heating Fireplace(s), Natural Gas
Cooling Central Air, ENERGY STAR Qualified Equipment
Flooring Ceramic Tile, Hardwood
Fireplaces Number 2
Fireplaces Type Family Room, Gas, Gas Logs, Great Room, Living Room, Outside
Appliance Dishwasher, Disposal, Gas Cooktop, Microwave, Double Oven, Plumbed For Gas in Kitchen, Refrigerator, Tankless Water Heater
Heat Source Fireplace(s), Natural Gas
Laundry Electric Dryer Hookup, Utility Room, Full Size W/D Area, Washer Hookup
Exterior
Exterior Feature Attached Grill, Built-in Barbecue, Covered Patio/Porch, Gas Grill, Rain Gutters, Lighting, Outdoor Grill, Outdoor Kitchen, Outdoor Living Center, Private Yard
Garage Spaces 2.0
Fence Fenced, Gate, Security, Wood
Utilities Available Cable Available, City Sewer, City Water, Curbs, Electricity Connected, Individual Gas Meter, Individual Water Meter, Phone Available, Sidewalk, Underground Utilities
Roof Type Composition
Parking Type Additional Parking, Alley Access, Driveway, Electric Gate, Garage Door Opener, Garage Faces Rear, Oversized
Total Parking Spaces 2
Garage Yes
Building
Lot Description Landscaped, Sprinkler System, Subdivision
Story Two
Foundation Slab
Level or Stories Two
Structure Type Brick
Schools
Elementary Schools Polk
Middle Schools Medrano
High Schools Jefferson
School District Dallas Isd
Others
Ownership Of Record
Acceptable Financing Cash, Conventional, FHA, VA Loan
Listing Terms Cash, Conventional, FHA, VA Loan
Financing Cash
Special Listing Condition Survey Available
Read Less Info
Want to know what your home might be worth? Contact us for a FREE valuation!

Our team is ready to help you sell your home for the highest possible price ASAP

©2024 North Texas Real Estate Information Systems.
Bought with Ashley Mooney Wesson • Compass RE Texas, LLC.
GET MORE INFORMATION

Realtor/ Real Estate Consultant | License ID: 777336
+1(817) 881-1033 | farren@realtorindfw.com






