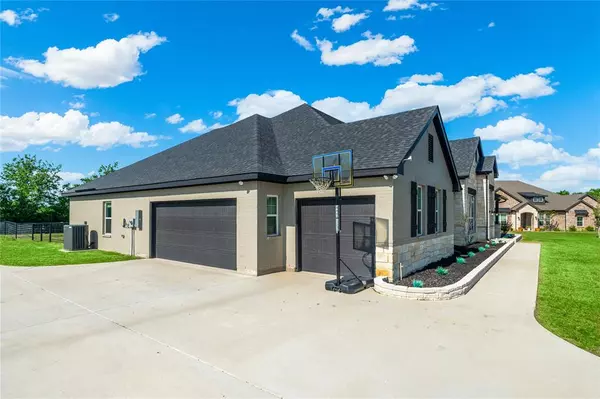$715,000
For more information regarding the value of a property, please contact us for a free consultation.
4 Beds
3 Baths
3,233 SqFt
SOLD DATE : 06/06/2024
Key Details
Property Type Single Family Home
Sub Type Single Family Residence
Listing Status Sold
Purchase Type For Sale
Square Footage 3,233 sqft
Price per Sqft $221
Subdivision Cedar Meadows
MLS Listing ID 20598415
Sold Date 06/06/24
Bedrooms 4
Full Baths 3
HOA Y/N None
Year Built 2021
Annual Tax Amount $13,217
Lot Size 1.000 Acres
Acres 1.0
Property Description
Where country and modern meet! Welcome to this gorgeous Riverside built 1 story home on a sprawling acre in the beautiful subdivision of Cedar Meadows. This home features 4 beds, 3 full baths with a study, formal dining, theater room, & flex-gameroom. Park with ease in the generous 3 car garage, with additional space on the extended driveway. Walk into this stunning open floor plan with modern farmhouse fixtures throughout. Right off the main entry is your study with french doors with the formal dining on your left. Sit back and relax in your theater room with ambient theater lighting. Gorgeous chef's kitchen with SS appliances and a giant island perfect for all the get togethers you'll be hosting! Oversized primary bedroom with en-suite bath with double sinks, garden tub, & shower. Come enjoy your new backyard oasis with extended covered patio, wood log burning fireplace with tv mount to complete your sports watching weekends! Outdoor space is perfect to build your dream pool! No HOA!
Location
State TX
County Grayson
Direction Get on Sam Rayburn Tollway State Hwy 121 N Follow Sam Rayburn Tollway and US-75 N to Henry Hynds Expy in Van Alstyne. Take exit 51 from US-75 N 24 min (28.1 mi) Take FM 121 W to Cedar Vis Dr
Rooms
Dining Room 2
Interior
Interior Features Decorative Lighting, Double Vanity, Granite Counters, Kitchen Island, Open Floorplan, Walk-In Closet(s)
Heating Central
Cooling Central Air
Fireplaces Number 2
Fireplaces Type Gas, Gas Logs
Appliance Dishwasher, Disposal, Electric Cooktop
Heat Source Central
Laundry Electric Dryer Hookup, Utility Room, Washer Hookup
Exterior
Exterior Feature Covered Patio/Porch
Garage Spaces 3.0
Fence Fenced
Utilities Available Septic
Parking Type Additional Parking, Garage, Garage Door Opener, Garage Faces Side
Total Parking Spaces 3
Garage Yes
Building
Lot Description Acreage
Story One
Foundation Slab
Level or Stories One
Schools
Elementary Schools Bob And Lola Sanford
High Schools Van Alstyne
School District Van Alstyne Isd
Others
Restrictions Deed
Ownership Owner
Financing Conventional
Read Less Info
Want to know what your home might be worth? Contact us for a FREE valuation!

Our team is ready to help you sell your home for the highest possible price ASAP

©2024 North Texas Real Estate Information Systems.
Bought with Tonya Peek • Coldwell Banker Realty Frisco
GET MORE INFORMATION

Realtor/ Real Estate Consultant | License ID: 777336
+1(817) 881-1033 | farren@realtorindfw.com






