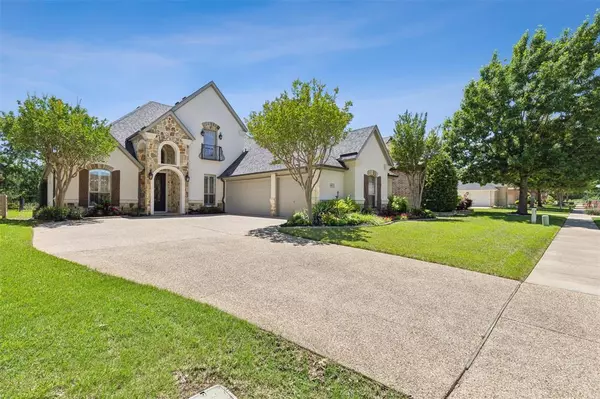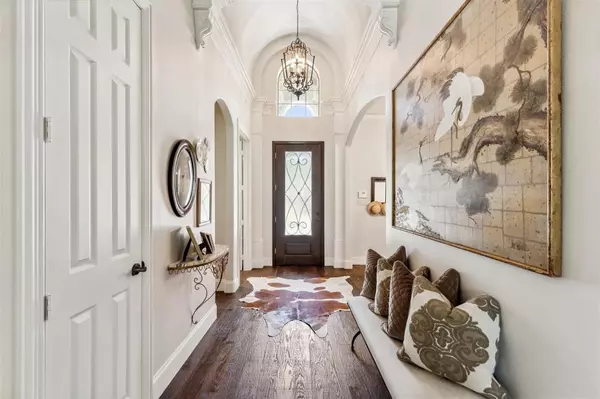$699,000
For more information regarding the value of a property, please contact us for a free consultation.
4 Beds
3 Baths
3,072 SqFt
SOLD DATE : 06/06/2024
Key Details
Property Type Single Family Home
Sub Type Single Family Residence
Listing Status Sold
Purchase Type For Sale
Square Footage 3,072 sqft
Price per Sqft $227
Subdivision Thomas Crossing Add
MLS Listing ID 20599763
Sold Date 06/06/24
Style Traditional
Bedrooms 4
Full Baths 3
HOA Fees $8/ann
HOA Y/N Mandatory
Year Built 2005
Annual Tax Amount $13,951
Lot Size 0.326 Acres
Acres 0.326
Property Description
Welcome to your dream home at Thomas Crossing in Burleson, Texas! Nestled along the lush greenery of the prestigious Southern Hills golf course, this two-story masterpiece offers unparalleled luxury and sophistication. As you step through the grand entrance, you're greeted by the craftsmanship and high-end finishes that adorn every corner of this remodeled home. Large windows in the family room flood the space with natural light. Hard wood floors add warmth throughout the first floor. The kitchen features a gas cook top, double ovens, and a spacious pantry. The first-floor primary retreat is complete with a fireplace and luxury bath. The second floor boasts two large bedrooms and a bathroom for guests. Step outside to your own private paradise, where a sparkling swimming pool beckons on hot summer days. The expansive patio area is ideal for al fresco dining and entertaining with a serene view of the golf course.
Location
State TX
County Tarrant
Community Golf
Direction Use GPS
Rooms
Dining Room 2
Interior
Interior Features Flat Screen Wiring, Granite Counters, Open Floorplan, Pantry
Heating Central
Cooling Central Air
Flooring Carpet, Tile, Wood
Fireplaces Number 3
Fireplaces Type Bedroom, Living Room, Outside
Appliance Dishwasher, Disposal, Gas Cooktop, Double Oven
Heat Source Central
Laundry In Hall, Full Size W/D Area
Exterior
Exterior Feature Attached Grill, Covered Patio/Porch, Gas Grill, Outdoor Grill
Garage Spaces 3.0
Fence Back Yard, Wrought Iron
Pool In Ground, Outdoor Pool, Water Feature
Community Features Golf
Utilities Available City Sewer, City Water, Sidewalk
Roof Type Composition
Total Parking Spaces 3
Garage Yes
Private Pool 1
Building
Lot Description On Golf Course, Sprinkler System
Story Two
Foundation Slab
Level or Stories Two
Structure Type Brick,Rock/Stone
Schools
Elementary Schools Branson
Middle Schools Kerr
High Schools Centennial
School District Burleson Isd
Others
Ownership See Instructions
Acceptable Financing Cash, Conventional, FHA, TX VET Assumable, VA Loan
Listing Terms Cash, Conventional, FHA, TX VET Assumable, VA Loan
Financing Cash
Read Less Info
Want to know what your home might be worth? Contact us for a FREE valuation!

Our team is ready to help you sell your home for the highest possible price ASAP

©2024 North Texas Real Estate Information Systems.
Bought with Gavin Hughes • Coldwell Banker Apex, REALTORS
GET MORE INFORMATION
Realtor/ Real Estate Consultant | License ID: 777336
+1(817) 881-1033 | farren@realtorindfw.com






