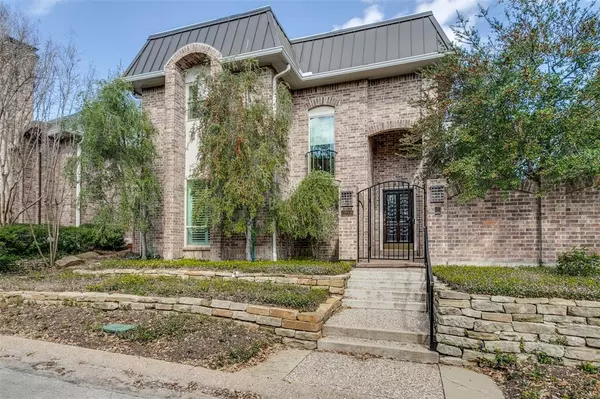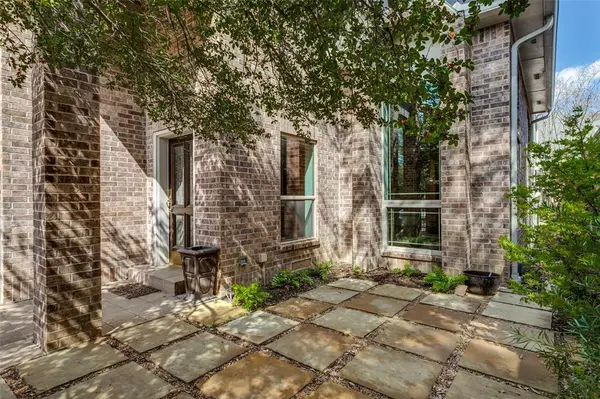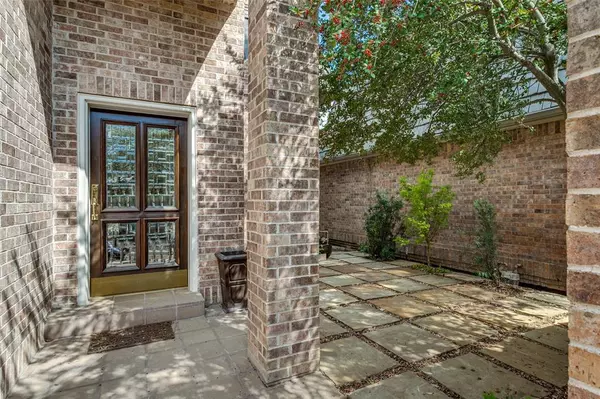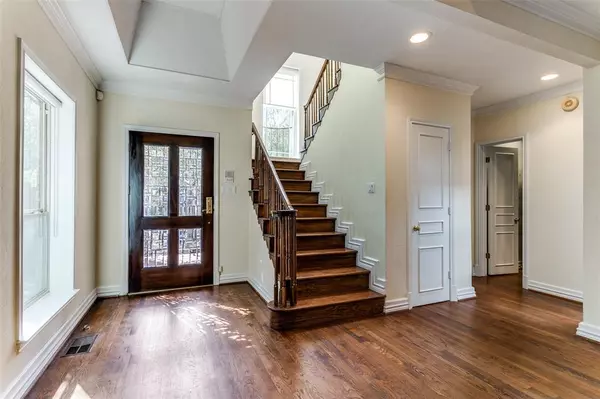$949,000
For more information regarding the value of a property, please contact us for a free consultation.
3 Beds
3 Baths
3,019 SqFt
SOLD DATE : 06/07/2024
Key Details
Property Type Single Family Home
Sub Type Single Family Residence
Listing Status Sold
Purchase Type For Sale
Square Footage 3,019 sqft
Price per Sqft $314
Subdivision Timberlake Gardens Replat
MLS Listing ID 20528362
Sold Date 06/07/24
Style Traditional
Bedrooms 3
Full Baths 3
HOA Fees $192/qua
HOA Y/N Mandatory
Year Built 1980
Lot Dimensions 46 x 109
Property Description
Situated on a private cul de sac this classic home is within walking distance to The Cooper Aerobics Center! The main living area features high ceilings,a handsome fireplace lots of natural light and stunning hardwood floors. Adjacent is the formal dining room with views to a private courtyard. The downstairs bedroom can also be used as an in home office. Two bedrooms upstairs with updated bathrooms. Lots of storage throughout, walk in attic, bar, Cedar closet, separate utility room with a sink,,plantation shutters, kitchen with cheerful breakfast room complete with gas cook top, stainless appliances and views to the backyard patio area. Close to great shopping, restaurants and all major highways.
Location
State TX
County Dallas
Direction From Preston Road turn East on Willow. Turn Right onto Timberlake Court. Home is on the left.
Rooms
Dining Room 2
Interior
Interior Features Built-in Features, Cable TV Available, Cedar Closet(s), Decorative Lighting, Double Vanity, Eat-in Kitchen, Walk-In Closet(s)
Heating Central, Natural Gas, Zoned
Cooling Ceiling Fan(s), Central Air, Electric, Zoned
Flooring Carpet, Hardwood
Fireplaces Number 1
Fireplaces Type Gas Starter
Appliance Built-in Refrigerator, Dishwasher, Disposal, Gas Cooktop, Gas Water Heater, Double Oven, Plumbed For Gas in Kitchen, Refrigerator
Heat Source Central, Natural Gas, Zoned
Laundry Utility Room, Full Size W/D Area
Exterior
Exterior Feature Courtyard
Garage Spaces 2.0
Fence Wood
Utilities Available Cable Available, City Sewer, City Water, Concrete, Curbs
Parking Type Garage Single Door, Garage
Total Parking Spaces 2
Garage Yes
Building
Lot Description Cul-De-Sac, Landscaped
Story One and One Half
Foundation Pillar/Post/Pier
Level or Stories One and One Half
Structure Type Brick
Schools
Elementary Schools Pershing
Middle Schools Benjamin Franklin
High Schools Hillcrest
School District Dallas Isd
Others
Ownership See Listing Agent
Acceptable Financing Cash, Conventional
Listing Terms Cash, Conventional
Financing Conventional
Read Less Info
Want to know what your home might be worth? Contact us for a FREE valuation!

Our team is ready to help you sell your home for the highest possible price ASAP

©2024 North Texas Real Estate Information Systems.
Bought with Marlene Jaffe • Dave Perry Miller Real Estate
GET MORE INFORMATION

Realtor/ Real Estate Consultant | License ID: 777336
+1(817) 881-1033 | farren@realtorindfw.com






