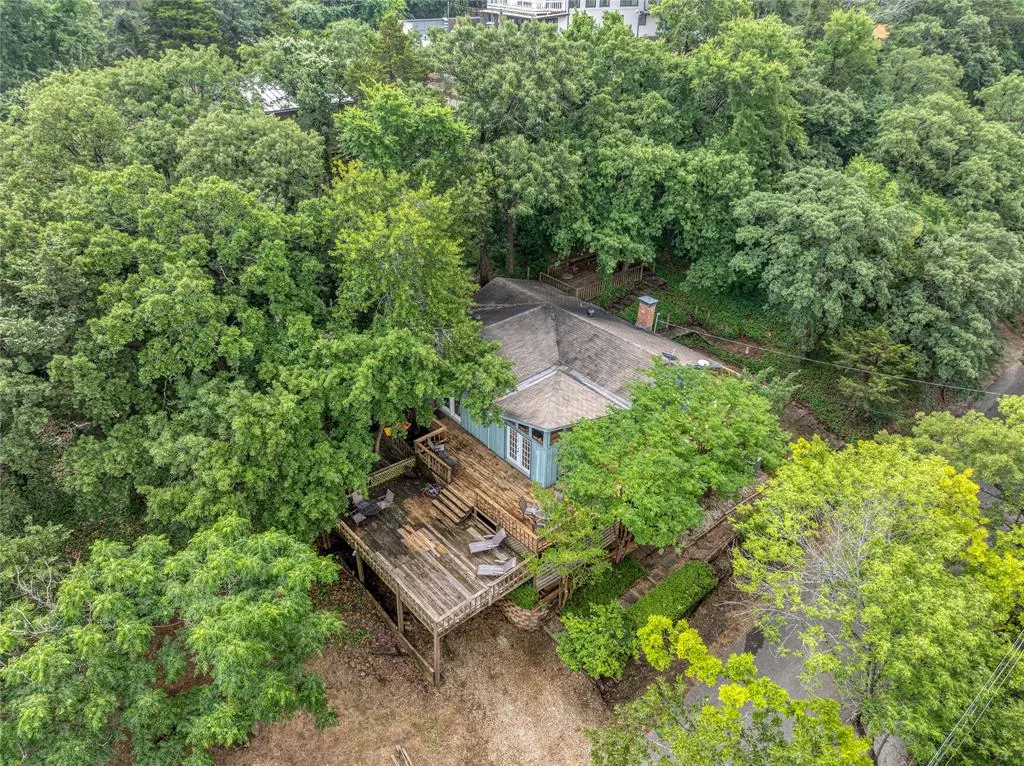$230,000
For more information regarding the value of a property, please contact us for a free consultation.
3 Beds
2 Baths
1,720 SqFt
SOLD DATE : 06/07/2024
Key Details
Property Type Single Family Home
Sub Type Single Family Residence
Listing Status Sold
Purchase Type For Sale
Square Footage 1,720 sqft
Price per Sqft $133
Subdivision Cambridge Shores
MLS Listing ID 20625685
Sold Date 06/07/24
Style Traditional
Bedrooms 3
Full Baths 2
HOA Fees $8/ann
HOA Y/N Voluntary
Year Built 1972
Annual Tax Amount $3,919
Lot Size 0.310 Acres
Acres 0.31
Property Description
Welcome to your tranquil retreat at Cambridge Shores! Nestled amidst the serene beauty of Lake Texoma, this furnished lakehouse presents a rare opportunity to craft your dream getaway. This diamond in the rough awaits your personal touch and is a perfect canvas for your customization. Whether you're envisioning a cozy lakeside escape or an entertainment haven, this home invites you to turn your aspirations into reality. Situated on three wooded lots, you'll relish in the spaciousness and privacy that this property affords. Hop on your golf cart for a quick jaunt to the nearby Community Dock and ramp, offering convenient access to the waters of Lake Texoma. Indulge in the convenience of additional space beneath the house, with laundry facilities, a spare room awaits your imagination. Transform it into a guest suite, or a home office. The seller is highly motivated. Sold as is, this property has endless potential. Don't miss your chance to make this Lake Texoma gem your own!
Location
State TX
County Grayson
Community Boat Ramp, Community Dock
Direction From FM 289 going North turn West on Georgetoen Rd. Turn left into Cambridge Shores addition. Turn Left onto Black Forest Dr. Home is on the Left.
Rooms
Dining Room 1
Interior
Interior Features Built-in Features, Cable TV Available, Decorative Lighting, Eat-in Kitchen, High Speed Internet Available, Natural Woodwork, Paneling
Heating Central, Electric, Fireplace(s)
Cooling Ceiling Fan(s), Central Air, Electric
Flooring Carpet, Ceramic Tile, Hardwood, Parquet
Fireplaces Number 1
Fireplaces Type Glass Doors, Living Room, Wood Burning
Appliance Dishwasher, Disposal, Dryer, Electric Range, Electric Water Heater, Microwave, Refrigerator, Vented Exhaust Fan, Washer
Heat Source Central, Electric, Fireplace(s)
Exterior
Exterior Feature Fire Pit, Rain Gutters
Carport Spaces 1
Fence None
Community Features Boat Ramp, Community Dock
Utilities Available Asphalt, Co-op Water, Outside City Limits, Septic
Roof Type Composition
Parking Type Aggregate, Attached Carport, Carport, Deck, No Garage
Total Parking Spaces 1
Garage No
Building
Lot Description Few Trees, Subdivision
Story One
Foundation Pillar/Post/Pier
Level or Stories One
Structure Type Board & Batten Siding
Schools
Elementary Schools Pottsboro
Middle Schools Pottsboro
High Schools Pottsboro
School District Pottsboro Isd
Others
Restrictions Deed
Ownership Jennifer & Ryan Poyner
Acceptable Financing Cash, Conventional
Listing Terms Cash, Conventional
Financing Cash
Special Listing Condition Aerial Photo
Read Less Info
Want to know what your home might be worth? Contact us for a FREE valuation!

Our team is ready to help you sell your home for the highest possible price ASAP

©2024 North Texas Real Estate Information Systems.
Bought with Non-Mls Member • NON MLS
GET MORE INFORMATION

Realtor/ Real Estate Consultant | License ID: 777336
+1(817) 881-1033 | farren@realtorindfw.com






