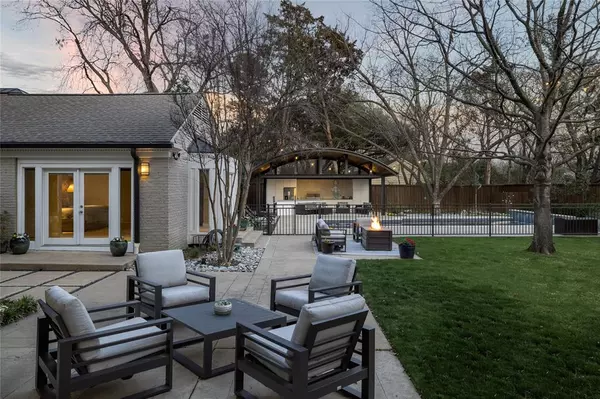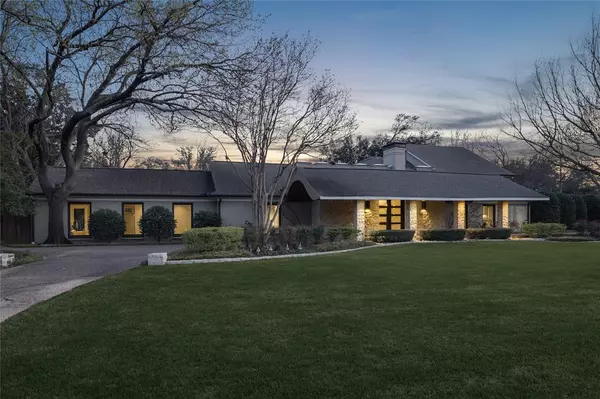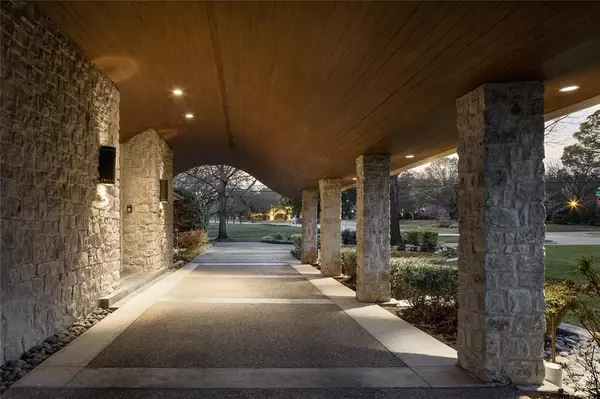$3,495,000
For more information regarding the value of a property, please contact us for a free consultation.
5 Beds
6 Baths
6,638 SqFt
SOLD DATE : 06/05/2024
Key Details
Property Type Single Family Home
Sub Type Single Family Residence
Listing Status Sold
Purchase Type For Sale
Square Footage 6,638 sqft
Price per Sqft $526
Subdivision Northaven Estates
MLS Listing ID 20554330
Sold Date 06/05/24
Style Contemporary/Modern,Ranch,Traditional
Bedrooms 5
Full Baths 4
Half Baths 2
HOA Y/N None
Year Built 1955
Annual Tax Amount $51,453
Lot Size 0.780 Acres
Acres 0.78
Lot Dimensions 170' x 200'
Property Description
Situated on the prominent corner of Crooked and Strait Lane on a 0.78-acre lot, this 5-bedroom home with mid-century architectural elements has been extensively remodeled and expanded. A backyard oasis features a sports-field sized grassy backyard lined with mature landscaping that is anchored by a steel constructed grilling and entertaining pavilion overlooking the pool and spa. After a large circle drive and stunning curved port cochere, one is greeted by a formal living area with raised barrel-vaulted ceilings and views out to the courtyard gardens. The gourmet kitchen with lighted quartzite island opens to a breakfast room with banquette seating. The home lives mainly on one level with two living areas, two dining areas, office (putting green outside) and four bedrooms, including the primary suite, all on the first floor. Upstairs is an exceptional media room with Control4 theater and 4K projector, a huge gameroom and a guest suite with a covered terrace overlooking the grounds.
Location
State TX
County Dallas
Direction From Royal Lane, head north on Strait Lane 4 blocks to Crooked Lane. Property is on the Southeast corner (cul-de-sac side) of Crooked and Strait Lane.
Rooms
Dining Room 2
Interior
Interior Features Built-in Features, Cable TV Available, Decorative Lighting, Eat-in Kitchen, High Speed Internet Available, Kitchen Island, Pantry, Smart Home System, Vaulted Ceiling(s), Walk-In Closet(s), In-Law Suite Floorplan
Heating Central, Natural Gas
Cooling Central Air, Electric
Flooring Carpet, Ceramic Tile, Wood
Fireplaces Number 2
Fireplaces Type Gas Logs, Gas Starter
Appliance Built-in Refrigerator, Commercial Grade Vent, Dishwasher, Disposal, Gas Range, Ice Maker, Microwave, Double Oven, Refrigerator, Warming Drawer
Heat Source Central, Natural Gas
Laundry Utility Room, Full Size W/D Area
Exterior
Exterior Feature Attached Grill, Awning(s), Balcony, Barbecue, Built-in Barbecue, Courtyard, Covered Patio/Porch, Gas Grill, Rain Gutters, Lighting, Outdoor Grill, Outdoor Kitchen, Outdoor Living Center, Outdoor Shower
Garage Spaces 3.0
Carport Spaces 2
Fence Wood, Wrought Iron
Pool Gunite, In Ground, Pool/Spa Combo, Water Feature
Utilities Available Cable Available, City Sewer, City Water, Concrete, Curbs, Individual Gas Meter, Individual Water Meter
Roof Type Composition
Parking Type Garage Single Door, Carport
Total Parking Spaces 5
Garage Yes
Private Pool 1
Building
Lot Description Corner Lot, Cul-De-Sac, Interior Lot, Landscaped, Lrg. Backyard Grass, Many Trees, Sprinkler System
Story One and One Half
Foundation Pillar/Post/Pier, Slab
Level or Stories One and One Half
Structure Type Brick
Schools
Elementary Schools Withers
Middle Schools Walker
High Schools White
School District Dallas Isd
Others
Ownership See Agent
Acceptable Financing Cash, Conventional, FHA, VA Loan
Listing Terms Cash, Conventional, FHA, VA Loan
Financing Conventional
Read Less Info
Want to know what your home might be worth? Contact us for a FREE valuation!

Our team is ready to help you sell your home for the highest possible price ASAP

©2024 North Texas Real Estate Information Systems.
Bought with Cynthia Beaird • Allie Beth Allman & Assoc.
GET MORE INFORMATION

Realtor/ Real Estate Consultant | License ID: 777336
+1(817) 881-1033 | farren@realtorindfw.com






