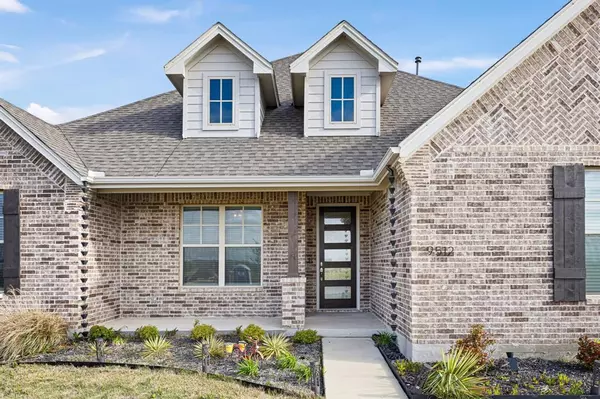$425,000
For more information regarding the value of a property, please contact us for a free consultation.
3 Beds
2 Baths
2,181 SqFt
SOLD DATE : 06/07/2024
Key Details
Property Type Single Family Home
Sub Type Single Family Residence
Listing Status Sold
Purchase Type For Sale
Square Footage 2,181 sqft
Price per Sqft $194
Subdivision Wildcat Rdg Ph Ii
MLS Listing ID 20565359
Sold Date 06/07/24
Bedrooms 3
Full Baths 2
HOA Fees $48/ann
HOA Y/N Mandatory
Year Built 2022
Annual Tax Amount $8,626
Lot Size 0.428 Acres
Acres 0.428
Property Description
Nestled in a private gated community just steps away from the community pool, playground, and walking trails, this stunning 3-bedroom, 1-flex, 2-bath home offers an entire house water filtration system that maintains itself, fully fenced in back yard with a 12-foot entry gate, full irrigation, and permanent programmable LED holiday lights. The open concept living seamlessly connects the living room, dining, and kitchen areas, providing an ideal setting for gatherings and daily living alike. The kitchen has granite countertops with an oversized island, stainless steel appliances, and a storage room walk-in pantry. Retreat to the luxurious owners suite featuring a spa like ensuite bath and a generously sized walk-in closet. A flex room in front and hallway to two additional bedrooms is perfect for accommodating guests and family members. Home also comes with Husqvarna robot lawn mower that can be controlled from your phone.
Location
State TX
County Johnson
Direction Use GPS
Rooms
Dining Room 1
Interior
Interior Features Cable TV Available, Flat Screen Wiring, Granite Counters, High Speed Internet Available, Kitchen Island, Open Floorplan, Vaulted Ceiling(s)
Heating Central
Cooling Central Air
Flooring Carpet, Ceramic Tile, Luxury Vinyl Plank
Fireplaces Number 1
Fireplaces Type Gas Logs, Living Room, Stone
Appliance Dishwasher, Disposal, Electric Oven, Gas Cooktop, Gas Water Heater, Microwave, Plumbed For Gas in Kitchen, Refrigerator, Vented Exhaust Fan, Water Purifier
Heat Source Central
Exterior
Garage Spaces 2.0
Utilities Available City Sewer
Roof Type Composition
Garage Yes
Building
Story One
Foundation Slab
Level or Stories One
Structure Type Brick
Schools
Elementary Schools Godley
Middle Schools Godley
High Schools Godley
School District Godley Isd
Others
Ownership Mr Owner
Acceptable Financing Cash, Conventional, FHA, VA Loan
Listing Terms Cash, Conventional, FHA, VA Loan
Financing Conventional
Read Less Info
Want to know what your home might be worth? Contact us for a FREE valuation!

Our team is ready to help you sell your home for the highest possible price ASAP

©2025 North Texas Real Estate Information Systems.
Bought with Selene Landeros • Key Properties
GET MORE INFORMATION
Realtor/ Real Estate Consultant | License ID: 777336
+1(817) 881-1033 | farren@realtorindfw.com






