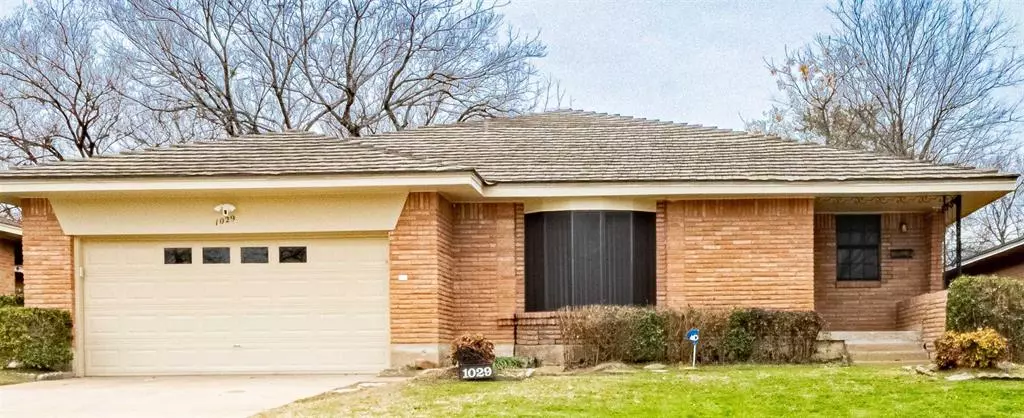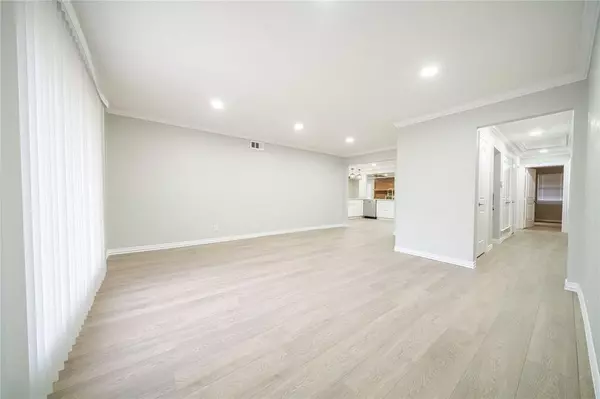$328,000
For more information regarding the value of a property, please contact us for a free consultation.
3 Beds
2 Baths
2,017 SqFt
SOLD DATE : 06/06/2024
Key Details
Property Type Single Family Home
Sub Type Single Family Residence
Listing Status Sold
Purchase Type For Sale
Square Footage 2,017 sqft
Price per Sqft $162
Subdivision Glenview
MLS Listing ID 20532179
Sold Date 06/06/24
Style Traditional
Bedrooms 3
Full Baths 2
HOA Y/N None
Year Built 1958
Annual Tax Amount $7,236
Lot Size 0.289 Acres
Acres 0.289
Property Description
Nestled in the heart of Glenview subdivision, this home surpasses expectations with its modest exterior concealing a spacious, fully renovated haven spanning just over 2k sq. ft. The MASSIVE backyard has a gazebo and is perfect for relaxation and entertainment . Every detail, from new flooring, paint, blinds, to seamlessly blending doors, decorative lighting and new fixtures has been carefully executed. The kitchen is a culinary masterpiece, boasting granite countertops, updated cabinets and a suite of stainless steel appliances. Built-in shelves add elegance and practicality to the living spaces. Entertaining is effortless with 2 living areas and a designated dining space. The master bedroom surprises with a stylish barn door leading to the ensuite bathroom, infusing the space with trendy coziness. Abundant natural light filters through accentuating the thoughtful design and finishes. Info deemed reliable, but Buyer and Agent to verify all information within.
Location
State TX
County Dallas
Direction Take 35N to Laureland Rd and turn right. Go to Oxbow Ln and turn left then turn right on Foxboro. Turn right on Indian Creek Trail.
Rooms
Dining Room 1
Interior
Interior Features Built-in Features, Cable TV Available, Decorative Lighting, Granite Counters, High Speed Internet Available, Open Floorplan
Heating Central, Electric
Cooling Ceiling Fan(s), Central Air, Electric
Flooring Carpet, Ceramic Tile, Laminate
Fireplaces Number 1
Fireplaces Type Living Room, Wood Burning
Appliance Dishwasher, Disposal, Electric Cooktop, Electric Oven, Electric Range, Microwave, Refrigerator
Heat Source Central, Electric
Laundry Electric Dryer Hookup, In Garage, Washer Hookup
Exterior
Garage Spaces 2.0
Fence Back Yard, Chain Link, Fenced, Full
Utilities Available Alley, Cable Available, City Sewer, City Water, Electricity Available, Electricity Connected, Sewer Available
Roof Type Metal
Parking Type Garage Single Door, Driveway, Garage, Garage Faces Front
Total Parking Spaces 2
Garage Yes
Building
Lot Description Lrg. Backyard Grass, Subdivision
Story One
Foundation Slab
Level or Stories One
Structure Type Brick
Schools
Elementary Schools Marsalis
Middle Schools Storey
High Schools Southoakcl
School District Dallas Isd
Others
Ownership 70 Connect Capital LLC
Acceptable Financing Cash, Conventional, Texas Vet, VA Loan
Listing Terms Cash, Conventional, Texas Vet, VA Loan
Financing FHA
Read Less Info
Want to know what your home might be worth? Contact us for a FREE valuation!

Our team is ready to help you sell your home for the highest possible price ASAP

©2024 North Texas Real Estate Information Systems.
Bought with Miguel Cepeda • Rogers Healy and Associates
GET MORE INFORMATION

Realtor/ Real Estate Consultant | License ID: 777336
+1(817) 881-1033 | farren@realtorindfw.com






