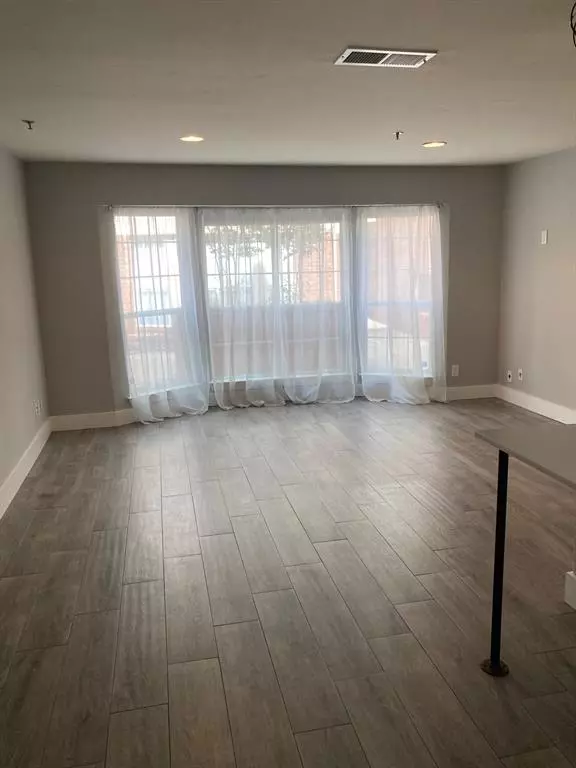$264,900
For more information regarding the value of a property, please contact us for a free consultation.
1 Bed
1 Bath
660 SqFt
SOLD DATE : 05/31/2024
Key Details
Property Type Condo
Sub Type Condominium
Listing Status Sold
Purchase Type For Sale
Square Footage 660 sqft
Price per Sqft $401
Subdivision Sutton Place Condos
MLS Listing ID 20581158
Sold Date 05/31/24
Style Traditional
Bedrooms 1
Full Baths 1
HOA Fees $277/mo
HOA Y/N Mandatory
Year Built 1984
Annual Tax Amount $5,149
Lot Size 0.978 Acres
Acres 0.978
Property Description
Location! Location! Location! Fully updated condo in the the heart of Uptown. Unit was gutted, updated, and reconfigured to provide an open floor plan. Every thing was replaced: new cabinets, appliances, flooring, bath, and shower with seat. Neutral gray pallet through out; all appliances included. Large bedroom can accommodate a desk for a work at home space. Bedroom has a sliding glass door with doggie door included (no screen door). Large private bricked patio out back is great for entertaining. Walk to everything: McKinney Ave bars and restaurants, West Village, Whole Foods and more. Katy Trail one block over + Trolly runs right out front for a free ride to Klyde Warren Park and the Dallas Arts District. New HVAC installed in 2023, freshly painted April 2024. Security gates and gated underground parking; two assigned spaces. Great community pool; nice friendly neighbors. Truly a move in ready opportunity in a prime location! Just walk in and set your stuff down!
Location
State TX
County Dallas
Community Community Pool, Gated, Sidewalks
Direction South East Corner of Cole and Bowen in Uptown Dallas
Rooms
Dining Room 1
Interior
Interior Features Cable TV Available, Decorative Lighting, High Speed Internet Available, Open Floorplan, Walk-In Closet(s)
Heating Central, Electric
Cooling Ceiling Fan(s), Central Air, Electric
Flooring Ceramic Tile
Appliance Dishwasher, Disposal, Dryer, Electric Range, Electric Water Heater, Ice Maker, Microwave, Refrigerator, Washer
Heat Source Central, Electric
Laundry Electric Dryer Hookup, In Kitchen, Stacked W/D Area
Exterior
Exterior Feature Barbecue, Courtyard, Gas Grill, Rain Gutters, Lighting, Uncovered Courtyard
Garage Spaces 2.0
Fence Gate, Metal
Pool Fenced, Gunite, Outdoor Pool, Water Feature
Community Features Community Pool, Gated, Sidewalks
Utilities Available Alley, City Sewer, City Water, Concrete, Curbs, Electricity Connected, Sidewalk
Roof Type Composition
Parking Type Garage Double Door, Assigned, Covered, Electric Gate, Enclosed, Garage, Garage Door Opener, Garage Faces Side, Parking Lot, Private, Secured, Underground
Total Parking Spaces 2
Garage Yes
Private Pool 1
Building
Story One
Foundation Pillar/Post/Pier
Level or Stories One
Structure Type Brick,Fiber Cement
Schools
Elementary Schools Bonham
Middle Schools Rusk
High Schools North Dallas
School District Dallas Isd
Others
Ownership See Tax
Acceptable Financing Cash, Conventional
Listing Terms Cash, Conventional
Financing FHA
Special Listing Condition Aerial Photo, Agent Related to Owner, Owner/ Agent
Read Less Info
Want to know what your home might be worth? Contact us for a FREE valuation!

Our team is ready to help you sell your home for the highest possible price ASAP

©2024 North Texas Real Estate Information Systems.
Bought with Brian Chesman • Keller Williams Dallas Midtown
GET MORE INFORMATION

Realtor/ Real Estate Consultant | License ID: 777336
+1(817) 881-1033 | farren@realtorindfw.com






