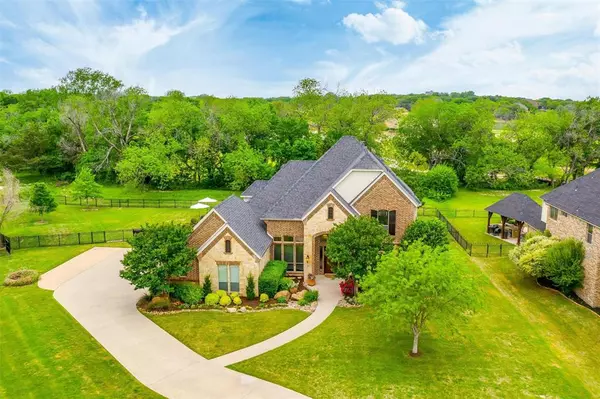$995,000
For more information regarding the value of a property, please contact us for a free consultation.
4 Beds
3 Baths
3,543 SqFt
SOLD DATE : 06/04/2024
Key Details
Property Type Single Family Home
Sub Type Single Family Residence
Listing Status Sold
Purchase Type For Sale
Square Footage 3,543 sqft
Price per Sqft $280
Subdivision Split Rail Estates Sec
MLS Listing ID 20583387
Sold Date 06/04/24
Style Traditional
Bedrooms 4
Full Baths 3
HOA Fees $50/ann
HOA Y/N Mandatory
Year Built 2006
Annual Tax Amount $10,041
Lot Size 0.515 Acres
Acres 0.515
Property Description
This luxury home located behind the 1st hole tee box of prestigious Split Rail Golf course has everything to offer. Seller built home and has meticulously cared for and remodeled with amazing attention to designer details. Located with direct golf cart access to club house with beautiful tree lines and zero golf balls in the yard providing golfer's dream with the bonus of privacy. Entire home has recently undergone over 530k remodel, upgrades leaving nothing untouched and no expense spared. High end finishes such as built in sound system, gourmet chef's kitchen, Thermadore appliances, all new cabinetry, outdoor kitchen addition with electric blinds to name just a few. See features list for a full list. Many home and outdoor features controlled from one app. Completely updated pool with over 2400 sf of Cool Deck. Attractive bonus of non realty items to convey such as outdoor furniture, mounted TV's, washer, dryer and more. See non-realty items list. This is an Aledo ISD gem.
Location
State TX
County Parker
Direction Use navigation app or alternatively, exit Fm 1187 or Annetta Mikus. Head south to Old Annetta Rd. Turn into Split Rail subdivision. Turn left and house is on the left.
Rooms
Dining Room 2
Interior
Interior Features Built-in Features, Built-in Wine Cooler, Cable TV Available, Cathedral Ceiling(s), Chandelier, Decorative Lighting, Double Vanity, Dry Bar, Eat-in Kitchen, Flat Screen Wiring, Granite Counters, High Speed Internet Available, Kitchen Island, Natural Woodwork, Open Floorplan, Pantry, Smart Home System, Sound System Wiring, Vaulted Ceiling(s), Walk-In Closet(s), Wired for Data
Heating Central, Electric
Cooling Central Air, Electric
Flooring Carpet, Concrete, Tile, Wood
Fireplaces Number 2
Fireplaces Type Family Room, Stone, Wood Burning, Other
Equipment Irrigation Equipment
Appliance Built-in Refrigerator, Commercial Grade Vent, Dishwasher, Disposal, Electric Oven, Gas Range, Microwave, Convection Oven, Double Oven, Vented Exhaust Fan, Water Filter, Water Softener
Heat Source Central, Electric
Laundry Electric Dryer Hookup, Full Size W/D Area, Washer Hookup
Exterior
Exterior Feature Attached Grill, Barbecue, Covered Patio/Porch, Fire Pit, Gas Grill, Rain Gutters, Lighting, Outdoor Grill, Outdoor Kitchen, Outdoor Living Center
Garage Spaces 3.0
Fence Wrought Iron
Pool Cabana, Fenced, Gunite, Heated, In Ground, Outdoor Pool, Pool/Spa Combo, Water Feature, Waterfall
Utilities Available City Sewer, City Water, Propane
Roof Type Composition
Parking Type Additional Parking, Driveway
Garage Yes
Private Pool 1
Building
Lot Description Adjacent to Greenbelt, Cleared, Corner Lot, Cul-De-Sac, Few Trees, Hilly, Landscaped, Lrg. Backyard Grass, Many Trees, Oak, On Golf Course, Sloped, Sprinkler System, Subdivision
Story Two
Foundation Slab
Level or Stories Two
Structure Type Brick,Cedar,Rock/Stone
Schools
Elementary Schools Stuard
Middle Schools Aledo
High Schools Aledo
School District Aledo Isd
Others
Restrictions Deed
Ownership See agent
Acceptable Financing Cash, Conventional, FHA, VA Assumable, VA Loan
Listing Terms Cash, Conventional, FHA, VA Assumable, VA Loan
Financing Conventional
Special Listing Condition Flood Plain, Verify Flood Insurance
Read Less Info
Want to know what your home might be worth? Contact us for a FREE valuation!

Our team is ready to help you sell your home for the highest possible price ASAP

©2024 North Texas Real Estate Information Systems.
Bought with Non-Mls Member • NON MLS
GET MORE INFORMATION

Realtor/ Real Estate Consultant | License ID: 777336
+1(817) 881-1033 | farren@realtorindfw.com






