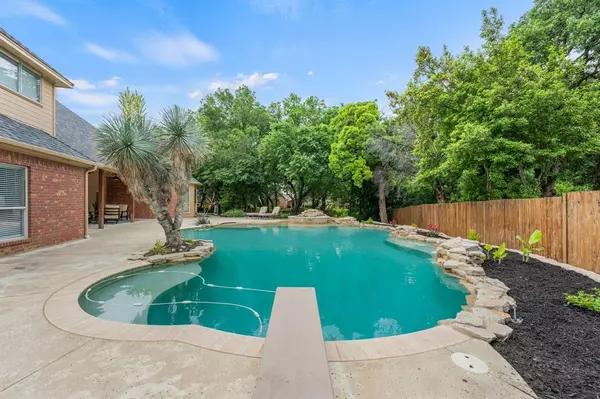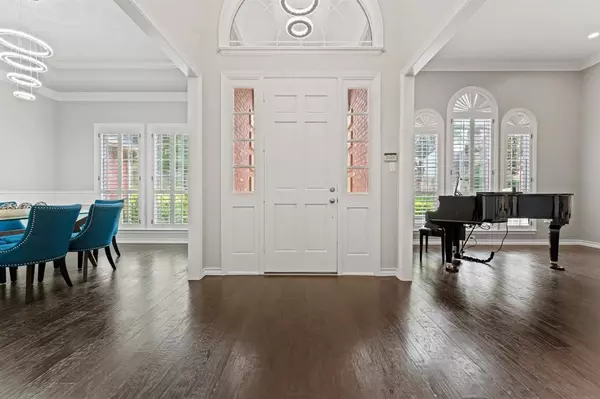$1,059,999
For more information regarding the value of a property, please contact us for a free consultation.
4 Beds
3 Baths
3,168 SqFt
SOLD DATE : 06/04/2024
Key Details
Property Type Single Family Home
Sub Type Single Family Residence
Listing Status Sold
Purchase Type For Sale
Square Footage 3,168 sqft
Price per Sqft $334
Subdivision South Lake Hills Add
MLS Listing ID 20596176
Sold Date 06/04/24
Style Traditional
Bedrooms 4
Full Baths 3
HOA Fees $14/ann
HOA Y/N Mandatory
Year Built 1993
Annual Tax Amount $15,669
Lot Size 0.562 Acres
Acres 0.562
Property Description
Welcome to your dream home in Southlake! This meticulously maintained residence boasts 3,168 square feet, with 4 bedrooms and 3 baths, all fully updated with Italian marble floors, this home offers both elegance and functionality. All bedrooms are conveniently on the first floor, while the second floor unveils a spacious loft. The kitchen is open the family room and breakfast nook with spectacular views of the gorgeous outdoor oasis.
The stunning, oversized pool is the crown jewel of this home! It beckons you from the moment you step into the home! While outside, visit the additional yard space across the quaint bridge. Situated on a generous cul-de-sac lot adorned with majestic mature trees, this property offers privacy and tranquility. Children will attend the award winning Carroll ISD. It is close to all Southlake has to offer.
Location
State TX
County Tarrant
Direction From W. Continental Blvd., Turn left onto Southlake Hills Drive. Turn left onto Northridge. Turn right onto Hillcrest Trail.
Rooms
Dining Room 2
Interior
Interior Features Cable TV Available, Chandelier, Decorative Lighting, High Speed Internet Available, Walk-In Closet(s)
Heating Central
Cooling Ceiling Fan(s), Central Air, Electric, Gas
Flooring Carpet, Ceramic Tile, Luxury Vinyl Plank
Fireplaces Number 1
Fireplaces Type Brick, Decorative, Gas Logs, Gas Starter, Living Room, Metal
Appliance Built-in Gas Range, Dishwasher, Disposal, Gas Cooktop, Gas Water Heater, Microwave, Plumbed For Gas in Kitchen, Refrigerator, Vented Exhaust Fan, Other
Heat Source Central
Laundry Electric Dryer Hookup, Utility Room, Full Size W/D Area, Washer Hookup
Exterior
Exterior Feature Covered Patio/Porch, Rain Gutters, Outdoor Living Center
Garage Spaces 3.0
Fence Metal, Wood
Pool Gunite, Heated, In Ground, Outdoor Pool, Salt Water, Separate Spa/Hot Tub, Water Feature
Utilities Available City Sewer, City Water, Concrete, Curbs, Electricity Connected, Individual Gas Meter, Individual Water Meter, Sidewalk
Roof Type Composition
Parking Type Garage Door Opener, Garage Double Door, Garage Faces Side, Garage Single Door
Total Parking Spaces 3
Garage Yes
Private Pool 1
Building
Lot Description Cul-De-Sac, Interior Lot, Irregular Lot, Landscaped, Lrg. Backyard Grass, Many Trees, Sprinkler System, Subdivision
Story Two
Foundation Slab
Level or Stories Two
Structure Type Brick,Frame
Schools
Elementary Schools Carroll
Middle Schools Dawson
High Schools Carroll
School District Carroll Isd
Others
Restrictions Deed
Ownership Owner of Record
Acceptable Financing Cash, Conventional
Listing Terms Cash, Conventional
Financing Conventional
Read Less Info
Want to know what your home might be worth? Contact us for a FREE valuation!

Our team is ready to help you sell your home for the highest possible price ASAP

©2024 North Texas Real Estate Information Systems.
Bought with Melissa Stovall • MAGNOLIA REALTY
GET MORE INFORMATION

Realtor/ Real Estate Consultant | License ID: 777336
+1(817) 881-1033 | farren@realtorindfw.com






