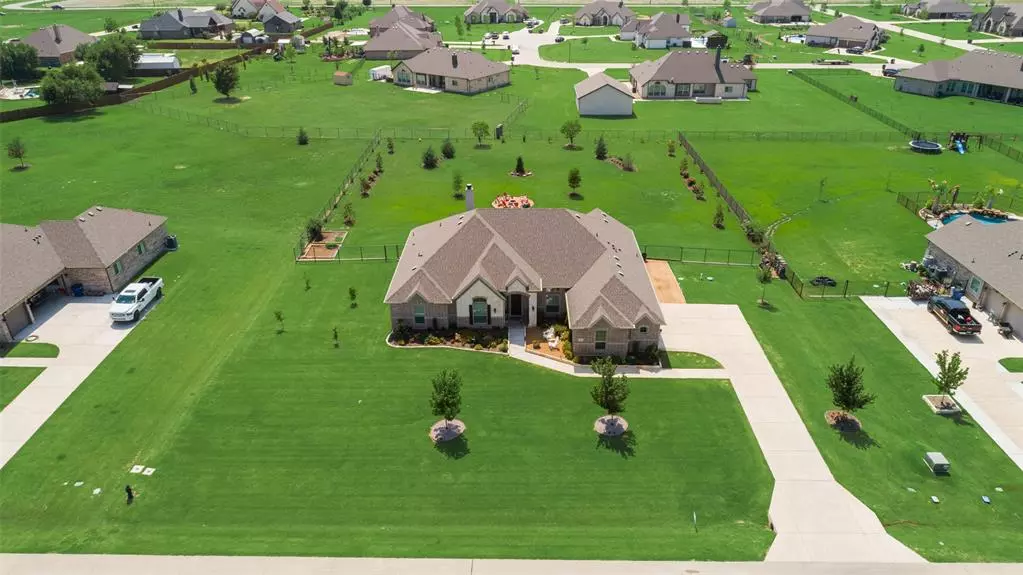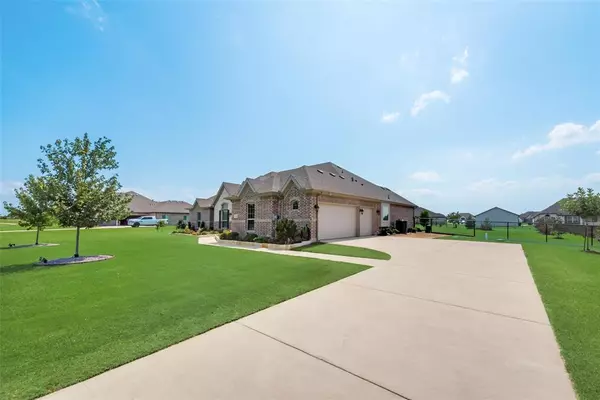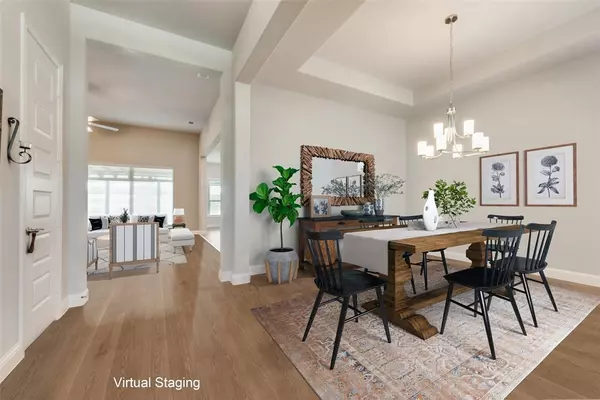$830,000
For more information regarding the value of a property, please contact us for a free consultation.
4 Beds
3 Baths
2,800 SqFt
SOLD DATE : 06/03/2024
Key Details
Property Type Single Family Home
Sub Type Single Family Residence
Listing Status Sold
Purchase Type For Sale
Square Footage 2,800 sqft
Price per Sqft $296
Subdivision Preston Park Estates Ph Iii
MLS Listing ID 20555656
Sold Date 06/03/24
Style Ranch,Traditional
Bedrooms 4
Full Baths 3
HOA Fees $20/ann
HOA Y/N Mandatory
Year Built 2020
Annual Tax Amount $11,092
Lot Size 1.000 Acres
Acres 1.0
Property Description
Charming Single-Story nestled on One-Acre, located just outside the city limits with NO MUD, PID or City Tax! Inside you'll find a Flexible Open Floorplan adorned with Wood Floors; 10 ft. ceilings and an abundance of light. A Gourmet Kitchen with Custom Cabinetry, a Farmhouse Sink, large island and SS Appliances. Meticulously Maintained with a private Primary Suite with separate vanities, oversized shower, garden tub & WI closet. Three spacious secondary bedrooms with En suite baths; a Flex Space perfect for a Study, Media or Secondary Living. Outside you'll discover the Large Covered Outdoor Patio and Fire Pit areas, a fully Fenced Backyard surrounded by Lush Landscape and over 20 Trees. A 3-Car Garage with plenty of outdoor space for Pool, Workshop or Guest House! Just a short walk to Eden Hill Winery. Just minutes to new Costco and H-E-B! New Roof 2023, Upgraded Irrigation Drip & Drainage System. Enjoy one of North Texas fastest growing cities with a rural feel!
Location
State TX
County Collin
Direction North on Preston Road (289), Right on CR 106, Right on Kallee Cove - Home on your Left, Sign on Lot.
Rooms
Dining Room 2
Interior
Interior Features Cable TV Available, Decorative Lighting, Eat-in Kitchen, Granite Counters, High Speed Internet Available, Kitchen Island, Open Floorplan
Heating Central, Electric, ENERGY STAR Qualified Equipment, Fireplace(s)
Cooling Ceiling Fan(s), Central Air, Electric, ENERGY STAR Qualified Equipment
Flooring Carpet, Ceramic Tile, Wood
Fireplaces Number 1
Fireplaces Type Brick, Family Room, Wood Burning
Appliance Dishwasher, Disposal, Electric Cooktop, Electric Oven, Electric Water Heater, Microwave
Heat Source Central, Electric, ENERGY STAR Qualified Equipment, Fireplace(s)
Laundry Electric Dryer Hookup, Utility Room, Full Size W/D Area, Washer Hookup
Exterior
Exterior Feature Covered Patio/Porch, Fire Pit, Rain Gutters, Lighting, Outdoor Living Center, Private Yard
Garage Spaces 3.0
Fence Back Yard, Fenced, Full, Metal, Wire
Utilities Available Aerobic Septic, Cable Available, Concrete, MUD Water, Outside City Limits, Septic, Underground Utilities
Roof Type Composition
Parking Type Garage Double Door, Garage Single Door, Additional Parking, Aggregate, Concrete, Driveway, Garage, Garage Door Opener, Garage Faces Side, Oversized, Parking Pad, Storage
Total Parking Spaces 3
Garage Yes
Building
Lot Description Acreage, Interior Lot, Landscaped, Lrg. Backyard Grass, Many Trees, Sprinkler System, Subdivision
Story One
Foundation Slab
Level or Stories One
Structure Type Brick,Rock/Stone
Schools
Elementary Schools Bobby Ray-Afton Martin
Middle Schools Jerry & Linda Moore
High Schools Celina
School District Celina Isd
Others
Restrictions Deed
Ownership Moe
Acceptable Financing Cash, Conventional, USDA Loan, VA Loan
Listing Terms Cash, Conventional, USDA Loan, VA Loan
Financing Conventional
Special Listing Condition Deed Restrictions, Survey Available
Read Less Info
Want to know what your home might be worth? Contact us for a FREE valuation!

Our team is ready to help you sell your home for the highest possible price ASAP

©2024 North Texas Real Estate Information Systems.
Bought with Lance Talkington • StarCrest Realty
GET MORE INFORMATION

Realtor/ Real Estate Consultant | License ID: 777336
+1(817) 881-1033 | farren@realtorindfw.com






