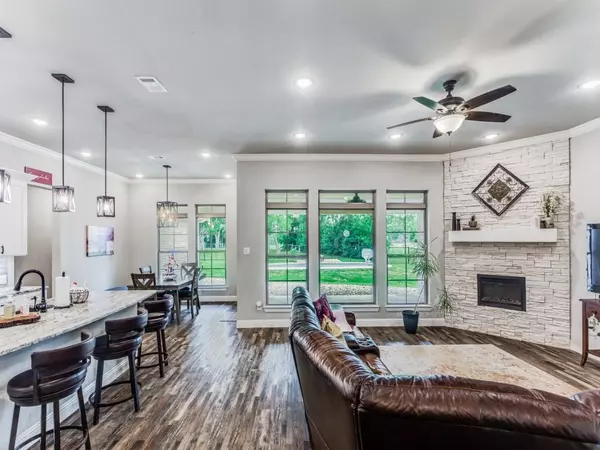$579,900
For more information regarding the value of a property, please contact us for a free consultation.
5 Beds
4 Baths
2,717 SqFt
SOLD DATE : 05/31/2024
Key Details
Property Type Single Family Home
Sub Type Single Family Residence
Listing Status Sold
Purchase Type For Sale
Square Footage 2,717 sqft
Price per Sqft $213
Subdivision Mabra Acres Add
MLS Listing ID 20605979
Sold Date 05/31/24
Bedrooms 5
Full Baths 3
Half Baths 1
HOA Y/N None
Year Built 2020
Annual Tax Amount $9,092
Lot Size 1.308 Acres
Acres 1.308
Property Description
Custom home nestled among mature trees on 1.3 acres tucked away on secluded cul de sac! Open concept design in todays colors with lots of natural light create a warm welcoming ambiance. Beautiful luxury vinyl plank flooring flows from the entry throughout the main living areas. Upon entering you have unobstructed serene views through the wall of windows to pool & backyard. Living area has cozy fireplace with floating mantle. Kitchen offers large island with farmhouse sink, white shaker style cabinets, subway backsplash, stainless steel appliances, granite counters & HUGE walk-in pantry. Primary bedroom has tray ceiling & is split for added privacy. Primary bath has large walk-in shower with rain showerhead, separate vanities & walk-in closet. 3 secondary bedrooms downstairs. Bedroom 5 is upstairs with ensuite bath perfect for teen, in-law or home office. Outback offers a large covered patio overlooking the refreshing pool & expansive backyard. No rear facing neighbor and no HOA!
Location
State TX
County Tarrant
Direction From Gertie Barrett take Oakwood Ct
Rooms
Dining Room 1
Interior
Interior Features Built-in Features, Granite Counters, High Speed Internet Available, Kitchen Island, Open Floorplan, Pantry, Walk-In Closet(s)
Heating Central, Electric, Fireplace(s), Heat Pump, Zoned
Cooling Ceiling Fan(s), Central Air, Electric, Heat Pump, Zoned
Flooring Carpet, Luxury Vinyl Plank
Fireplaces Number 1
Fireplaces Type Blower Fan, Electric, Living Room
Appliance Dishwasher, Disposal, Electric Range, Electric Water Heater, Microwave
Heat Source Central, Electric, Fireplace(s), Heat Pump, Zoned
Exterior
Exterior Feature Covered Patio/Porch, Rain Gutters, RV/Boat Parking
Garage Spaces 2.0
Carport Spaces 2
Fence Metal
Pool Fiberglass, In Ground
Utilities Available Aerobic Septic, City Water
Roof Type Composition
Parking Type Covered, Detached Carport, Garage, Garage Door Opener, Garage Faces Side, RV Carport
Total Parking Spaces 4
Garage Yes
Private Pool 1
Building
Lot Description Acreage, Cul-De-Sac, Landscaped, Lrg. Backyard Grass, Many Trees, Sprinkler System
Story One and One Half
Foundation Slab
Level or Stories One and One Half
Structure Type Brick,Rock/Stone
Schools
Elementary Schools Mary Jo Sheppard
Middle Schools Linda Jobe
High Schools Legacy
School District Mansfield Isd
Others
Ownership Brent & Jamey Martin
Acceptable Financing Cash, Conventional, FHA, VA Loan
Listing Terms Cash, Conventional, FHA, VA Loan
Financing Conventional
Special Listing Condition Utility Easement
Read Less Info
Want to know what your home might be worth? Contact us for a FREE valuation!

Our team is ready to help you sell your home for the highest possible price ASAP

©2024 North Texas Real Estate Information Systems.
Bought with Andrea Chavarria • Lugary, LLC
GET MORE INFORMATION

Realtor/ Real Estate Consultant | License ID: 777336
+1(817) 881-1033 | farren@realtorindfw.com






