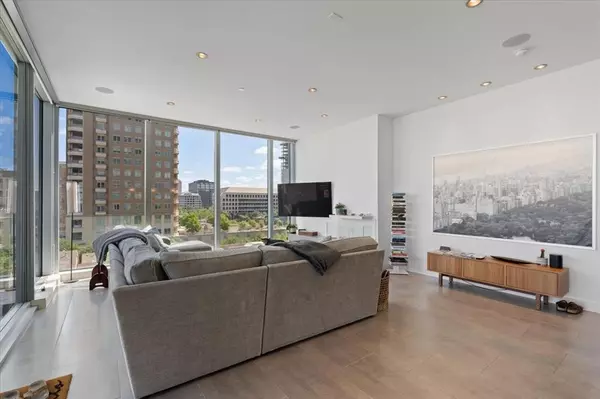$1,000,000
For more information regarding the value of a property, please contact us for a free consultation.
2 Beds
3 Baths
1,512 SqFt
SOLD DATE : 05/31/2024
Key Details
Property Type Condo
Sub Type Condominium
Listing Status Sold
Purchase Type For Sale
Square Footage 1,512 sqft
Price per Sqft $661
Subdivision Azure Condo
MLS Listing ID 20595689
Sold Date 05/31/24
Style Contemporary/Modern
Bedrooms 2
Full Baths 2
Half Baths 1
HOA Fees $1,724/mo
HOA Y/N Mandatory
Year Built 2005
Annual Tax Amount $16,063
Lot Size 1.311 Acres
Acres 1.311
Property Description
Experience Luxury living in this exceptional high-rise condo located on the 6th floor in the highly desirable Harwood District. This jaw-dropping gem marries the best of sleek contemporary design with unparalleled comfort with incredible panoramic views with floor to ceiling windows and a sought-after floor plan for entertaining. Host elegant parties in the expansive, open concept living room which flows into the dining room and kitchen. The commercial-grade kitchen is a chef's dream with Top-of-the-line Subzero appliances, built-in Miele coffee machine, beverage fridge and gas cook-top. Escape to the primary suite complete with a luxurious bath with a modern vanity and marble encased shower and soaking tub. Enjoy your private terrace with showstopping views and fireplace. Indulge in the resort-style amenities The Azure offers including a 24 hour concierge service, pool, fitness center, theater, valet and more. Excellent location just steps from shopping, dining and entertainment!
Location
State TX
County Dallas
Community Common Elevator, Community Pool, Fitness Center, Guarded Entrance, Other
Direction From DNT heading South exit Harry Hines, take a slight left onto Moody, left on McKinnon. Located Northeast corner of McKinnon and Wolf.
Rooms
Dining Room 1
Interior
Interior Features Built-in Wine Cooler, Cable TV Available, Decorative Lighting, Double Vanity, Flat Screen Wiring, Granite Counters, High Speed Internet Available, Open Floorplan, Sound System Wiring, Walk-In Closet(s)
Heating Central, Electric
Cooling Central Air, Electric
Flooring Carpet, Stone
Fireplaces Number 2
Fireplaces Type Living Room, Outside
Appliance Built-in Coffee Maker, Built-in Refrigerator, Commercial Grade Range, Dishwasher, Disposal, Gas Cooktop, Microwave
Heat Source Central, Electric
Laundry Electric Dryer Hookup, Utility Room, Full Size W/D Area, Washer Hookup
Exterior
Exterior Feature Covered Patio/Porch
Garage Spaces 2.0
Fence None
Community Features Common Elevator, Community Pool, Fitness Center, Guarded Entrance, Other
Utilities Available Cable Available, City Sewer, City Water, Community Mailbox
Roof Type Composition,Tar/Gravel
Parking Type Assigned
Total Parking Spaces 2
Garage Yes
Building
Story One
Foundation Slab
Level or Stories One
Structure Type Concrete,Steel Siding
Schools
Elementary Schools Milam
Middle Schools Spence
High Schools North Dallas
School District Dallas Isd
Others
Ownership See Tax
Acceptable Financing Cash, Conventional
Listing Terms Cash, Conventional
Financing Cash
Read Less Info
Want to know what your home might be worth? Contact us for a FREE valuation!

Our team is ready to help you sell your home for the highest possible price ASAP

©2024 North Texas Real Estate Information Systems.
Bought with Alex Trusler • Briggs Freeman Sotheby's Int'l
GET MORE INFORMATION

Realtor/ Real Estate Consultant | License ID: 777336
+1(817) 881-1033 | farren@realtorindfw.com






