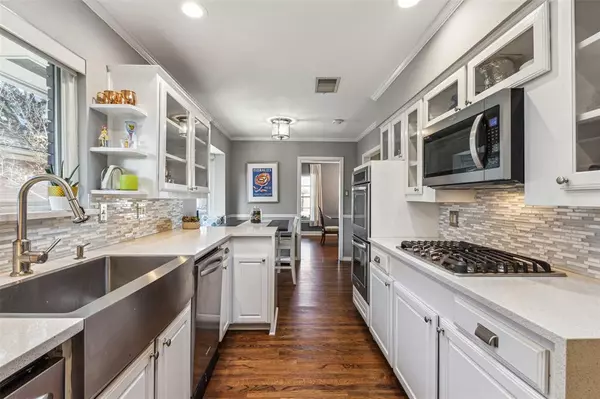$685,000
For more information regarding the value of a property, please contact us for a free consultation.
4 Beds
4 Baths
2,935 SqFt
SOLD DATE : 05/31/2024
Key Details
Property Type Single Family Home
Sub Type Single Family Residence
Listing Status Sold
Purchase Type For Sale
Square Footage 2,935 sqft
Price per Sqft $233
Subdivision Merriman Park Add
MLS Listing ID 20548822
Sold Date 05/31/24
Style Traditional
Bedrooms 4
Full Baths 3
Half Baths 1
HOA Y/N None
Year Built 1959
Annual Tax Amount $16,835
Lot Size 8,712 Sqft
Acres 0.2
Property Description
***SELLER OFFERING $10K TOWARDS CLOSING COST OR 2-1 RATE BUYDOWN WITH AN ACCEPTABLE OFFER***3D Virtual Tour Available* This gorgeous home on a quiet street in highly sought-after Merriman Park truly has it all! Beautiful hardwood floors, updated kitchen w window, quartz countertops, gas cooktop, breakfast banquette w bench. Cozy living room w gas fireplace & second living area w expansive quartz wetbar w waterfall edge, beverage fridge & view of backyard through sleek quad panel sliding glass doors. Spacious primary w spa-like bath w double vanity, glass shower, freestanding tub & walk-in closet. Office w skylight & french doors great for work from home. Addition fully permitted. Backyard oasis complete w sparkling pool, turf & your own putting green! Perfect for entertaining or to enjoy a quiet retreat in the heart of Dallas.
Location
State TX
County Dallas
Community Jogging Path/Bike Path
Direction Use GPS
Rooms
Dining Room 2
Interior
Interior Features Built-in Wine Cooler, Cable TV Available, Double Vanity, Eat-in Kitchen, Granite Counters, High Speed Internet Available, Pantry, Walk-In Closet(s)
Heating Central
Cooling Central Air
Flooring Carpet, Tile, Wood
Fireplaces Number 1
Fireplaces Type Den, Gas, Gas Logs, Masonry, Raised Hearth
Appliance Built-in Gas Range, Dishwasher, Disposal, Gas Cooktop, Gas Oven, Gas Range, Microwave, Convection Oven, Double Oven, Plumbed For Gas in Kitchen, Trash Compactor, Vented Exhaust Fan
Heat Source Central
Laundry Electric Dryer Hookup, Utility Room, Full Size W/D Area, Washer Hookup
Exterior
Exterior Feature Rain Gutters, Lighting, Private Entrance, Private Yard
Fence Back Yard, Fenced, High Fence, Privacy, Wood
Pool Heated, In Ground, Outdoor Pool, Pool/Spa Combo, Private, Pump, Separate Spa/Hot Tub
Community Features Jogging Path/Bike Path
Utilities Available City Sewer, City Water
Roof Type Composition
Parking Type Circular Driveway, Driveway, Gated, No Garage, Off Street, Private
Garage No
Private Pool 1
Building
Lot Description Interior Lot
Story Two
Foundation Pillar/Post/Pier
Level or Stories Two
Structure Type Brick
Schools
Elementary Schools Hotchkiss
Middle Schools Sam Tasby
High Schools Conrad
School District Dallas Isd
Others
Ownership See Offer Instructions
Acceptable Financing Cash, Conventional, FHA, VA Loan
Listing Terms Cash, Conventional, FHA, VA Loan
Financing Conventional
Read Less Info
Want to know what your home might be worth? Contact us for a FREE valuation!

Our team is ready to help you sell your home for the highest possible price ASAP

©2024 North Texas Real Estate Information Systems.
Bought with Richard Guilliams • Luxe Estates Realty, LLC
GET MORE INFORMATION

Realtor/ Real Estate Consultant | License ID: 777336
+1(817) 881-1033 | farren@realtorindfw.com






