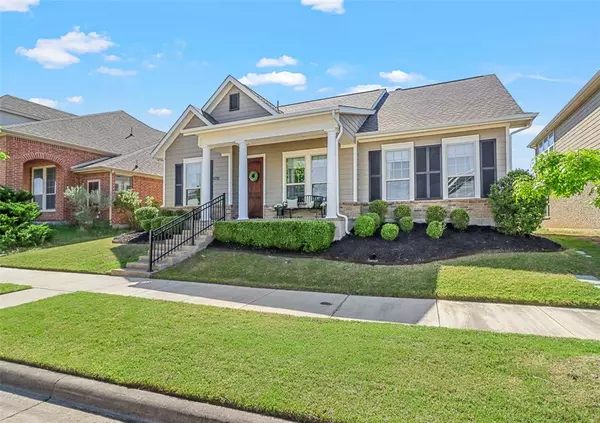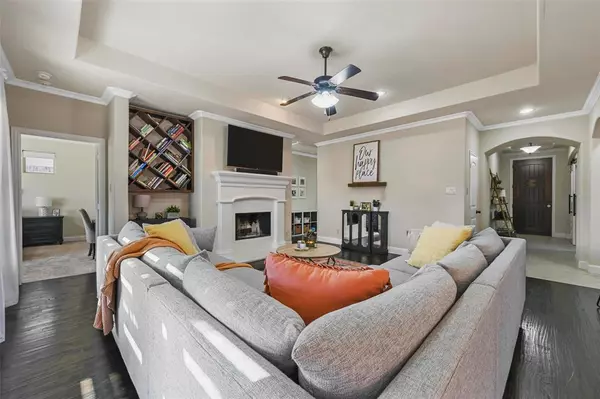$410,000
For more information regarding the value of a property, please contact us for a free consultation.
3 Beds
2 Baths
1,938 SqFt
SOLD DATE : 05/31/2024
Key Details
Property Type Single Family Home
Sub Type Single Family Residence
Listing Status Sold
Purchase Type For Sale
Square Footage 1,938 sqft
Price per Sqft $211
Subdivision Capella Park Ph 01
MLS Listing ID 20576704
Sold Date 05/31/24
Style Craftsman
Bedrooms 3
Full Baths 2
HOA Fees $90/qua
HOA Y/N Mandatory
Year Built 2015
Annual Tax Amount $8,156
Lot Size 7,405 Sqft
Acres 0.17
Property Description
Stunning Craftsman-style retreat nestled in the Capella Park Neighborhood. This exceptional home offers a perfect blend of luxury and comfort, featuring a sleek design. With an open concept floor plan, you are greeted by high ceilings, trey ceilings and beautiful crown molding. A grand kitchen features SS appliances, Granite countertops with a large island, farmhouse sink and an extended buffet countertop that is great for hosting gatherings. The master suite is a true sanctuary, boasting an extended bay window, ensuite bathroom with dual vanities, a soaking tub, and a separate glass-enclosed shower. Each additional bedroom is generously sized and offers ample closet space. Step outside to your private backyard oasis, complete with a pergola patio and plenty of space for gatherings or quiet moments of relaxation. Conveniently located near schools, shopping, dining, and entertainment options, this home provides the perfect combination of luxury living and urban convenience.
Location
State TX
County Dallas
Direction From spur 303 go south on S Merrifield Rd, Turn right onto Capella Dr., Left on Patience BLVD, Right on Truth Dr. Home is on the left.
Rooms
Dining Room 1
Interior
Interior Features Cable TV Available, Decorative Lighting, Eat-in Kitchen, Granite Counters, High Speed Internet Available, Kitchen Island, Open Floorplan, Pantry, Walk-In Closet(s)
Heating Central, Natural Gas
Cooling Ceiling Fan(s), Central Air, Electric
Fireplaces Number 1
Fireplaces Type Family Room, Gas
Appliance Dishwasher, Disposal
Heat Source Central, Natural Gas
Exterior
Exterior Feature Covered Patio/Porch
Garage Spaces 2.0
Fence Wood
Utilities Available Alley, Cable Available, City Sewer, City Water, Individual Gas Meter
Roof Type Composition
Parking Type Garage Single Door
Total Parking Spaces 2
Garage Yes
Building
Lot Description Interior Lot, Landscaped, Lrg. Backyard Grass
Story One
Foundation Slab
Level or Stories One
Structure Type Siding
Schools
Elementary Schools Bilhartz
Middle Schools Kennemer
High Schools Duncanville
School District Duncanville Isd
Others
Ownership See Tax
Acceptable Financing Cash, Conventional, FHA, VA Loan
Listing Terms Cash, Conventional, FHA, VA Loan
Financing Conventional
Special Listing Condition Aerial Photo
Read Less Info
Want to know what your home might be worth? Contact us for a FREE valuation!

Our team is ready to help you sell your home for the highest possible price ASAP

©2024 North Texas Real Estate Information Systems.
Bought with Georgann Puddy • ARC Realty DFW
GET MORE INFORMATION

Realtor/ Real Estate Consultant | License ID: 777336
+1(817) 881-1033 | farren@realtorindfw.com






