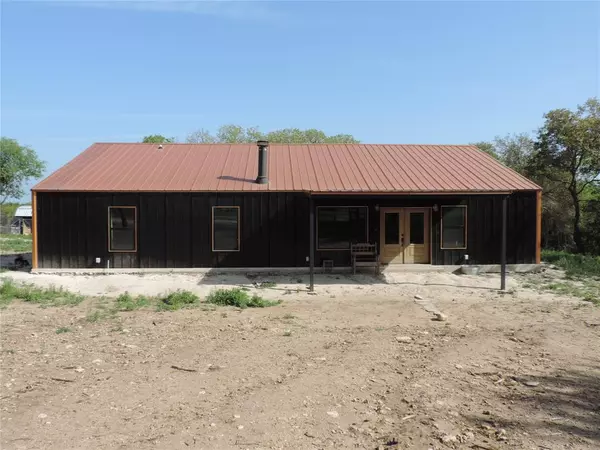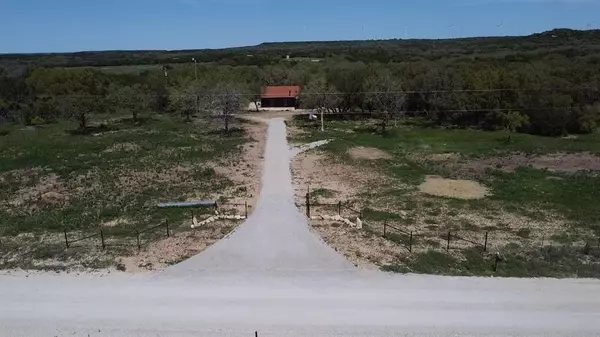$535,000
For more information regarding the value of a property, please contact us for a free consultation.
3 Beds
3 Baths
2,425 SqFt
SOLD DATE : 05/31/2024
Key Details
Property Type Single Family Home
Sub Type Single Family Residence
Listing Status Sold
Purchase Type For Sale
Square Footage 2,425 sqft
Price per Sqft $220
Subdivision E H Thorton 611
MLS Listing ID 20582282
Sold Date 05/31/24
Style Barndominium
Bedrooms 3
Full Baths 2
Half Baths 1
HOA Y/N None
Year Built 2023
Lot Size 10.390 Acres
Acres 10.39
Property Description
Come and enjoy this private escape! Newly constructed in 2023, this home features an open concept, kitchen full of granite countertops and a deep farm sink, modern appliances, walk in pantry and plenty of counter space. Cozy living room to sit by the fire in the winter, or kick on the air in the summer, big enough for family gatherings or just relaxing after a long day enjoying the views. The master suite has an oversized walk in closet, and huge walk-in shower in the master bath. Large office space could easily be converted into a 4th bedroom or kept as your own private office. This home features 2 bedrooms and Jack and Jill Bathroom on the opposite side of the home. This property features 10+ acres of wooded area with a tank holding water. It is also home to deer, hogs, turkeys and a variety of other wildlife.
Location
State TX
County Eastland
Direction GPS 844 CR 495 Desdemona. It is the 2nd drive to the west, Sign is by the gate.
Rooms
Dining Room 1
Interior
Interior Features Built-in Features, Cable TV Available, Decorative Lighting, Eat-in Kitchen, Granite Counters, Kitchen Island, Loft, Open Floorplan, Pantry, Vaulted Ceiling(s), Walk-In Closet(s)
Heating Central, Fireplace(s)
Cooling Ceiling Fan(s), Central Air
Flooring Concrete
Fireplaces Number 1
Fireplaces Type Decorative, Insert, Living Room, Masonry, Stone, Wood Burning
Appliance Dishwasher, Electric Cooktop, Electric Oven
Heat Source Central, Fireplace(s)
Laundry Electric Dryer Hookup, Utility Room, Washer Hookup
Exterior
Exterior Feature Awning(s)
Fence Gate, Partial, Wire
Utilities Available Co-op Electric, Gravel/Rock, Private Sewer, Septic, Well
Roof Type Metal
Street Surface Asphalt,Dirt,Gravel
Parking Type Driveway, Gravel, Guest, Private, Secured
Garage No
Building
Lot Description Acreage, Agricultural, Brush, Many Trees, Cedar, Mesquite, Oak, Pasture, Tank/ Pond
Story One
Foundation Slab
Level or Stories One
Structure Type Metal Siding
Schools
Elementary Schools Deleon
Middle Schools Perkins
High Schools Deleon
School District De Leon Isd
Others
Restrictions No Mobile Home
Ownership See Record
Acceptable Financing Cash, Conventional, FHA, USDA Loan, VA Loan
Listing Terms Cash, Conventional, FHA, USDA Loan, VA Loan
Financing Cash
Special Listing Condition Aerial Photo
Read Less Info
Want to know what your home might be worth? Contact us for a FREE valuation!

Our team is ready to help you sell your home for the highest possible price ASAP

©2024 North Texas Real Estate Information Systems.
Bought with Gary Giles • Gary Giles Real Estate
GET MORE INFORMATION

Realtor/ Real Estate Consultant | License ID: 777336
+1(817) 881-1033 | farren@realtorindfw.com






