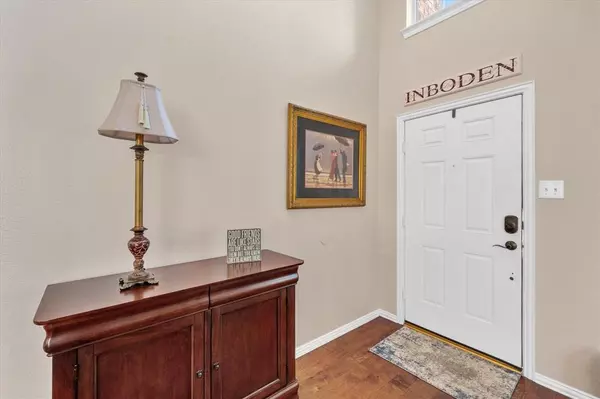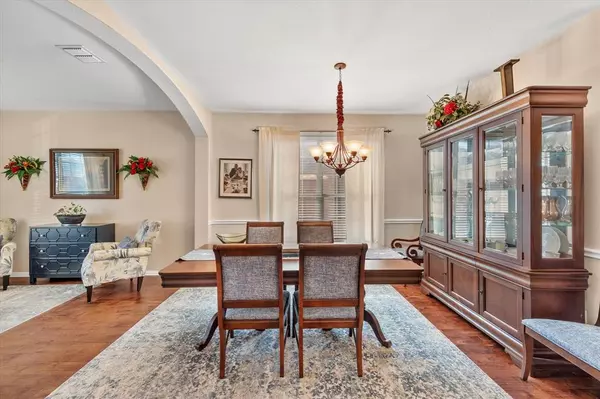$454,000
For more information regarding the value of a property, please contact us for a free consultation.
5 Beds
3 Baths
3,085 SqFt
SOLD DATE : 05/14/2024
Key Details
Property Type Single Family Home
Sub Type Single Family Residence
Listing Status Sold
Purchase Type For Sale
Square Footage 3,085 sqft
Price per Sqft $147
Subdivision Willowstone Estates
MLS Listing ID 20479107
Sold Date 05/14/24
Style Traditional
Bedrooms 5
Full Baths 3
HOA Fees $30/ann
HOA Y/N Mandatory
Year Built 2004
Annual Tax Amount $10,260
Lot Size 7,492 Sqft
Acres 0.172
Property Description
Welcome home! This 3085 sq ft house is a rare 5 bedroom with tons of updates and is move-in ready. Open concept living-kitchen is perfect for family time and has kitchen storage galore with extended cabinetry into the breakfast area. Granite counter-tops and updated backsplash along with two pantries makes cooking for a large family a breeze. Under mount lighting runs throughout the kitchen and breakfast room. A large primary bedroom opens up to a master bath that has been updated with an oversize dual head shower and new countertops. All guest baths have been renovated with granite counters as well. The spacious upstairs has a gameroom for the kids and 3 bedrooms. The back patio has a large sitting area to occompany an outdoor grilling paradise. Dual pergolas cover built in grill and Big Green Ggg that will stay with the home!! Roof was replaced November 2023 and water heaters - Oct 2023. ************BACK ON MARKET!!! LOWERED TO 454K FHA APPRAISAL AMOUNT!!!!!!
Location
State TX
County Tarrant
Direction Go east off of N. Walnut Creek Drive onto Rocky Creek Drive. Take a right on Dover Park Trail and home will be on your right.
Rooms
Dining Room 1
Interior
Interior Features Built-in Features, Cable TV Available, Decorative Lighting, Double Vanity, High Speed Internet Available, Kitchen Island, Open Floorplan, Walk-In Closet(s)
Fireplaces Number 1
Fireplaces Type Gas Logs
Appliance Dishwasher, Disposal, Gas Cooktop, Gas Range, Gas Water Heater, Microwave, Plumbed For Gas in Kitchen
Exterior
Garage Spaces 2.0
Utilities Available City Sewer, City Water, Curbs
Total Parking Spaces 2
Garage Yes
Building
Story Two
Level or Stories Two
Schools
Elementary Schools Tipps
Middle Schools Wester
High Schools Mansfield
School District Mansfield Isd
Others
Ownership Dennis and Susan Inboden
Acceptable Financing Cash, Conventional, FHA
Listing Terms Cash, Conventional, FHA
Financing FHA
Read Less Info
Want to know what your home might be worth? Contact us for a FREE valuation!

Our team is ready to help you sell your home for the highest possible price ASAP

©2025 North Texas Real Estate Information Systems.
Bought with Kimberly Helton • LPT Realty, LLC.
GET MORE INFORMATION
Realtor/ Real Estate Consultant | License ID: 777336
+1(817) 881-1033 | farren@realtorindfw.com






