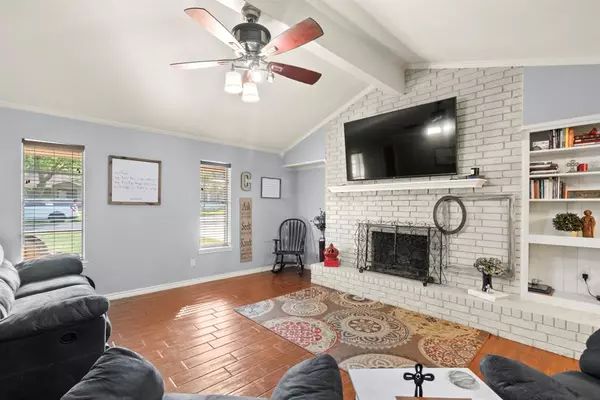$320,000
For more information regarding the value of a property, please contact us for a free consultation.
3 Beds
2 Baths
1,730 SqFt
SOLD DATE : 05/28/2024
Key Details
Property Type Single Family Home
Sub Type Single Family Residence
Listing Status Sold
Purchase Type For Sale
Square Footage 1,730 sqft
Price per Sqft $184
Subdivision Tanglewood Add 02
MLS Listing ID 20594175
Sold Date 05/28/24
Bedrooms 3
Full Baths 2
HOA Y/N None
Year Built 1976
Annual Tax Amount $3,997
Lot Size 0.260 Acres
Acres 0.26
Property Description
Welcome to 1012 Mockingbird, where charm meets comfort in the heart of Stephenville, TX! This inviting 3-bedroom, 2-bathroom home offers a perfect blend of modern amenities and cozy ambiance. Step inside to discover an open-concept living area bathed in natural light, perfect for entertaining or relaxing with loved ones. Whip up delicious meals in the spacious kitchen featuring ample counter space and sleek appliances. Retreat to the serene master suite boasting a private bathroom and ample closet space. Outside, you'll find a large backyard, ideal for outdoor gatherings or simply unwinding in the Texas sunshine. Conveniently located near schools, parks, and shopping, this home is ready to welcome you to the vibrant Stephenville community. Don't miss your chance to make 1012 Mockingbird your new home sweet home!
Location
State TX
County Erath
Direction GPS 1012 Mockingbird
Rooms
Dining Room 1
Interior
Interior Features Cable TV Available, Eat-in Kitchen, High Speed Internet Available, Kitchen Island, Open Floorplan, Walk-In Closet(s)
Flooring Carpet, Ceramic Tile
Fireplaces Number 1
Fireplaces Type Blower Fan, Living Room, Wood Burning
Appliance Dishwasher, Disposal, Electric Range, Electric Water Heater, Refrigerator
Laundry Utility Room, Full Size W/D Area
Exterior
Exterior Feature Storage
Garage Spaces 2.0
Utilities Available Asphalt, Cable Available, City Sewer, City Water, Electricity Connected
Roof Type Composition
Parking Type Garage Double Door, Concrete, Driveway, Garage Door Opener, On Street
Total Parking Spaces 2
Garage Yes
Building
Story One
Foundation Slab
Level or Stories One
Structure Type Brick
Schools
Elementary Schools Central
High Schools Stephenvil
School District Stephenville Isd
Others
Restrictions Deed
Ownership Scott & Danielle Carey
Financing Conventional
Read Less Info
Want to know what your home might be worth? Contact us for a FREE valuation!

Our team is ready to help you sell your home for the highest possible price ASAP

©2024 North Texas Real Estate Information Systems.
Bought with Kari Haile • Haile & Company Real Estate, LLC
GET MORE INFORMATION

Realtor/ Real Estate Consultant | License ID: 777336
+1(817) 881-1033 | farren@realtorindfw.com






